Quadrifoglio Immobiliare Bullicante
During these hours, consultants from this agency may not be available. Send a message to be contacted immediately.
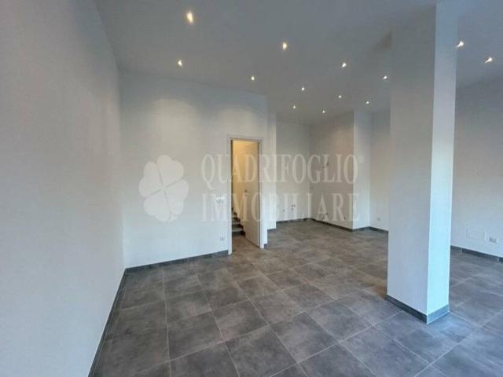






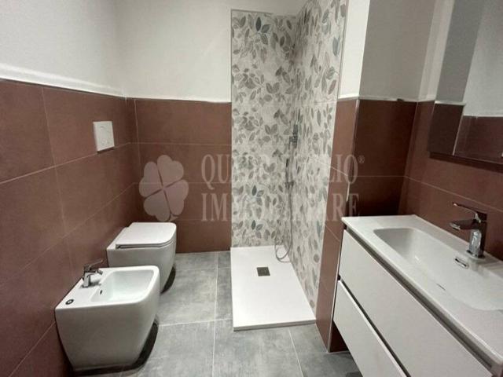
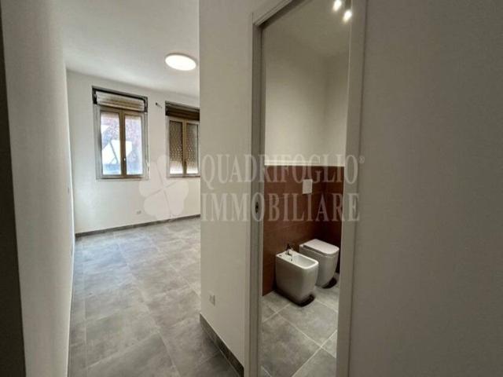
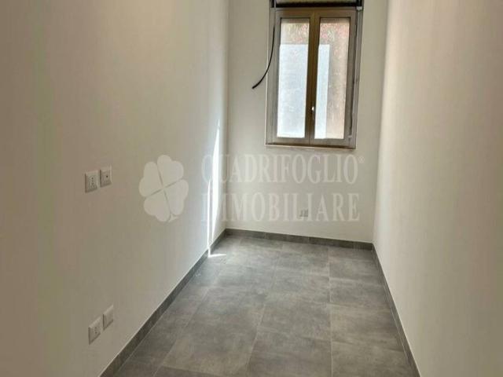
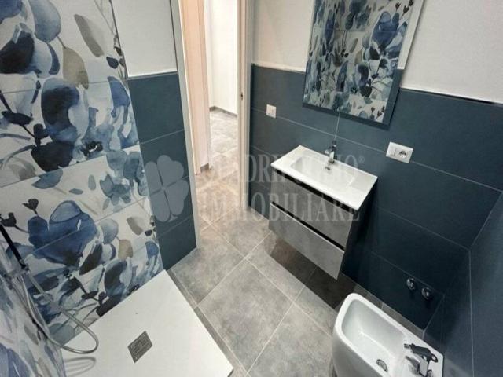


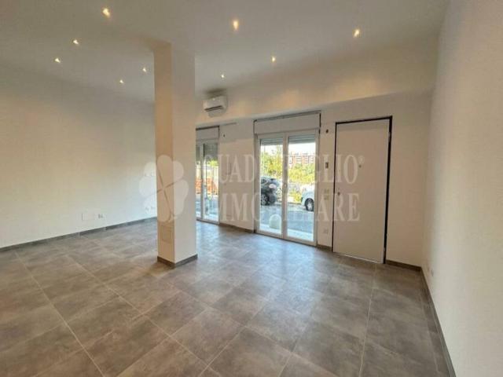




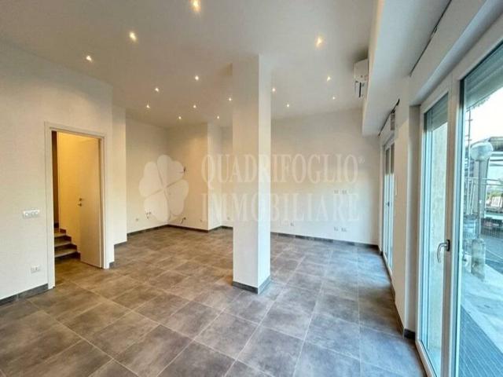
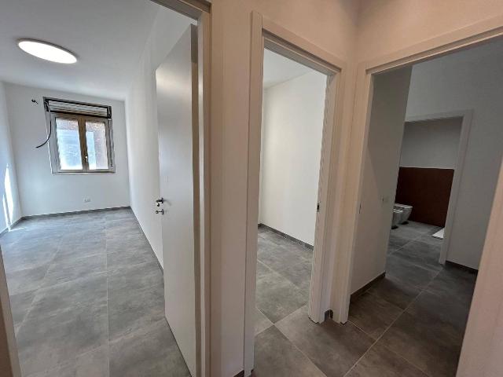

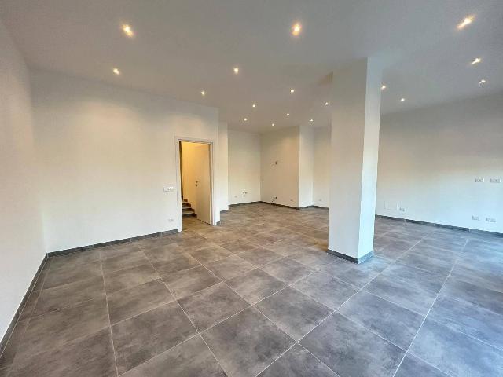


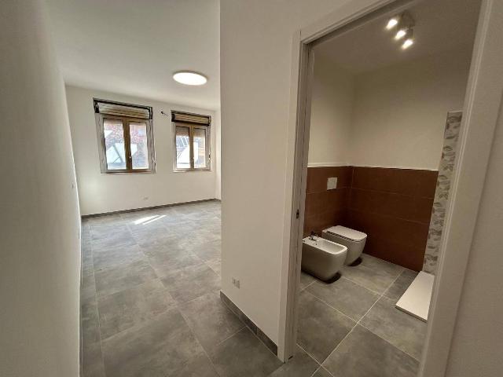


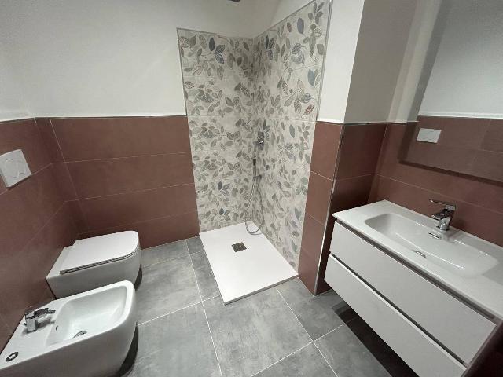
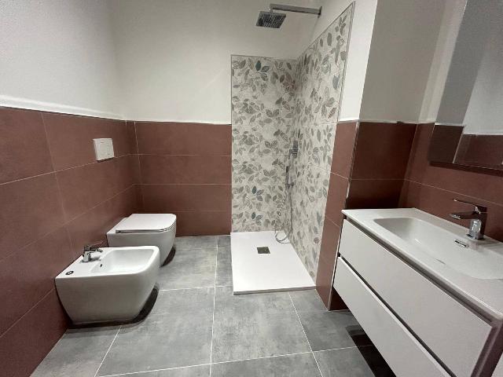


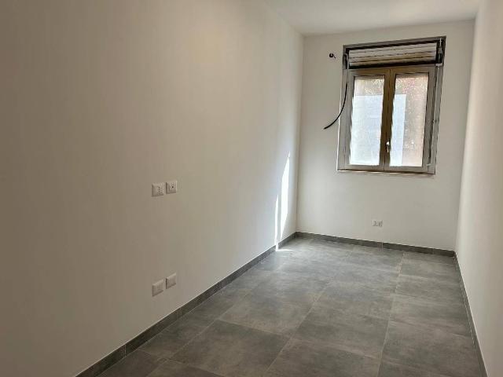
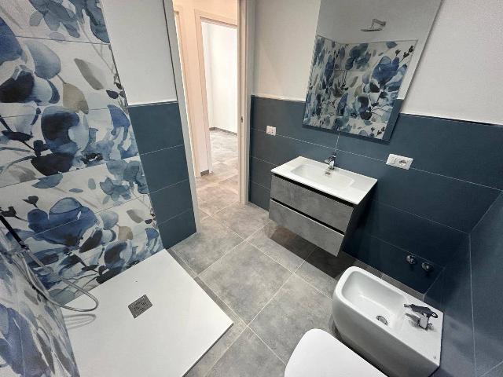
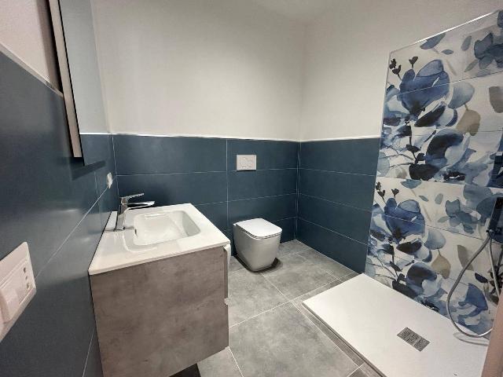


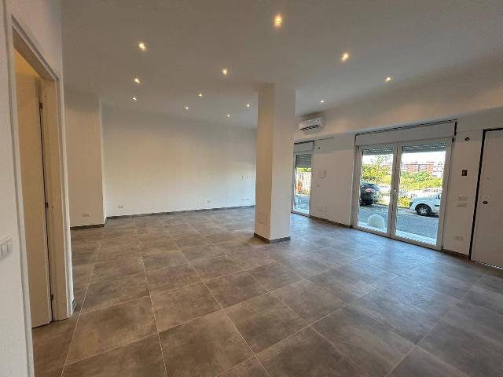
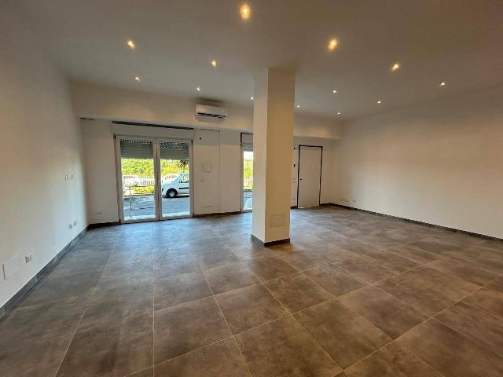


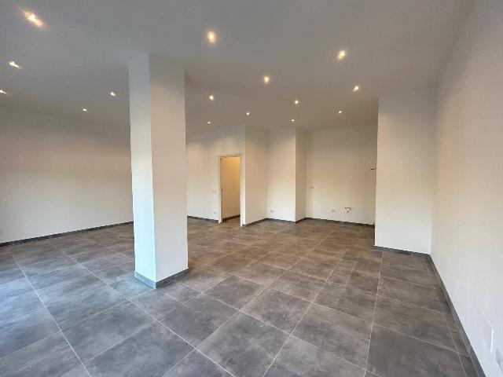
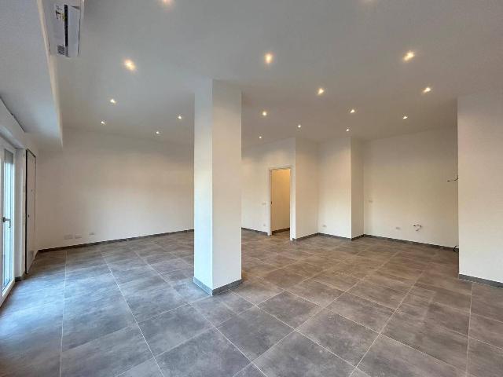

4-room flat
259,000 €
Description
interessante appartamento di nuova costruzione, situato al piano terra e dotato di ingresso indipendente. Con una superficie di circa di 115 m², l'immobile offre ampi spazi e comfort moderni. Il soggiorno, spazioso e luminoso, è arricchito da un angolo cottura a vista, ideale per chi ama cucinare e socializzare allo stesso tempo.
L'appartamento dispone di tre camere da letto, perfette per accogliere una famiglia numerosa o per creare spazi multifunzionali come uno studio o una palestra. I doppi servizi, moderni e ben rifiniti, garantiscono praticità e comfort per tutti i membri della famiglia. Non manca un comodo ripostiglio per organizzare al meglio gli spazi.
Inoltre, l'appartamento è dotato di una cantina e di un posto auto riservato, offrendo ulteriore comodità. I materiali di finitura sono di ottima qualità, assicurando un ambiente elegante e duraturo nel tempo. L'impianto di riscaldamento autonomo a pompa di calore/freddo-caldo garantisce efficienza energetica e comfort in ogni stagione.
Nonostante la classe energetica G (consumo energetico 175 kWh/m² anno), l'appartamento è stato progettato per offrire il massimo del comfort abitativo. L'aria condizionata è un ulteriore plus che rende questa soluzione abitativa ancora più interessante. Il prezzo di vendita è di €259.000, 00.
Per maggiori informazioni e per prenotare una visita, contattaci al numero 06.273320. Non perdere l'opportunità di vivere in un appartamento nuovo, moderno e confortevole!
Main information
Typology
4-room flatSurface
Rooms
4Bathrooms
2Floor
Ground floorCondition
NewLift
YesExpenses and land registry
Contract
Sale
Price
259,000 €
Price for sqm
2,252 €/m2
Energy and heating
Power
175 KWH/MQ2
Heating
Autonomous
Service
Other characteristics
Building
Year of construction
2023
Building floors
6
Property location
Near
Zones data
Roma (RM) - Alessandrino, Tor Sapienza, Torre Maura
Average price of residential properties in Zone
The data shows the positioning of the property compared to the average prices in the area
The data shows the interest of users in the property compared to others in the area
€/m2
Very low Low Medium High Very high
{{ trendPricesByPlace.minPrice }} €/m2
{{ trendPricesByPlace.maxPrice }} €/m2
Insertion reference
Internal ref.
17791263External ref.
Date of advertisement
02/08/2024
Switch to the heat pump with

Contact agency for information

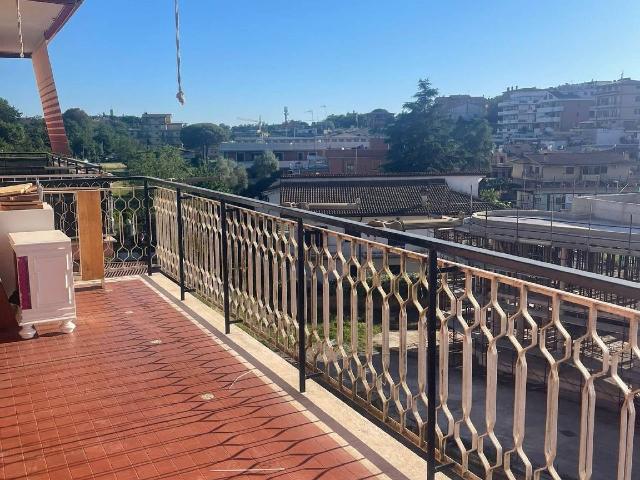
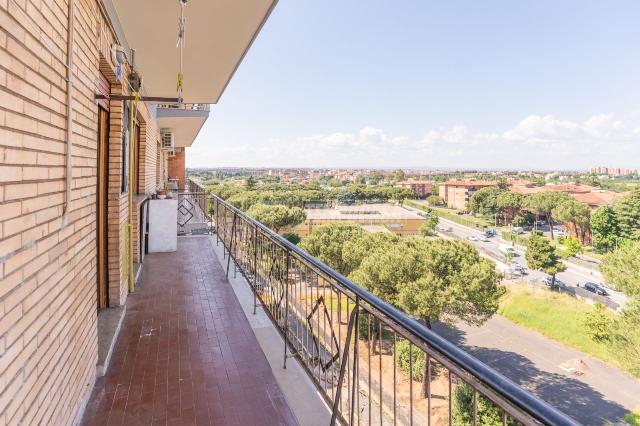
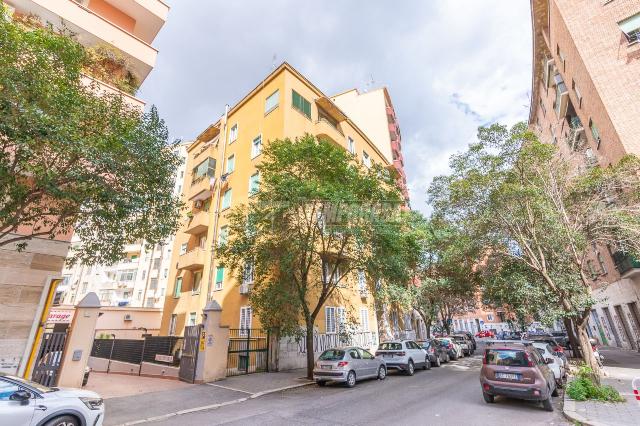
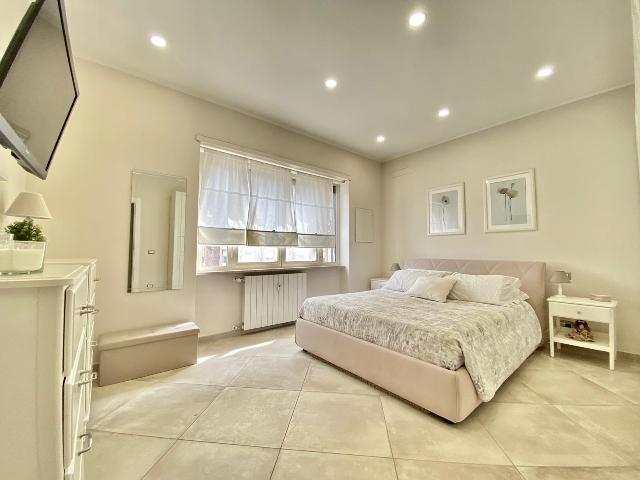

The calculation tool shows, by way of example, the potential total cost of the financing based on the user's needs. For all the information concerning each product, please read the Information of Tranparency made available by the mediator. We remind you to always read the General Information on the Real Estate Credit and the other documents of Transparency offered to the consumers.