Pesaro Case
During these hours, consultants from this agency may not be available. Send a message to be contacted immediately.
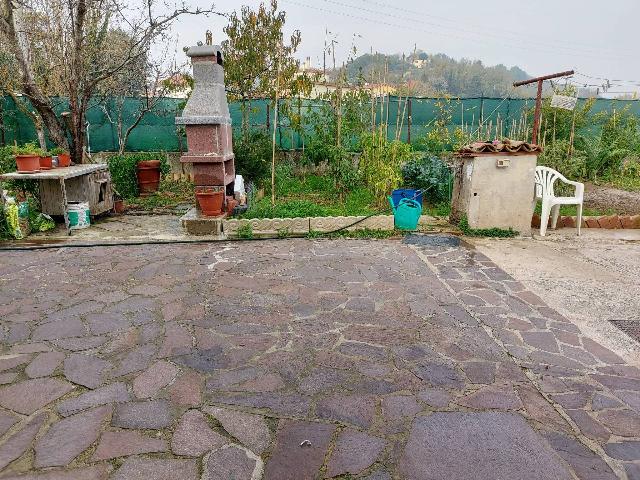


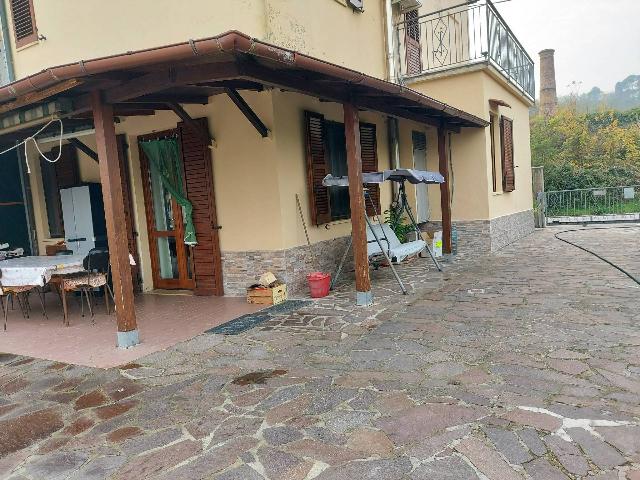




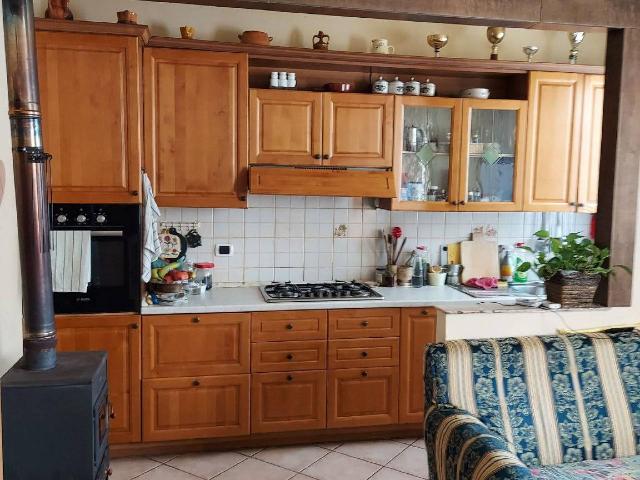

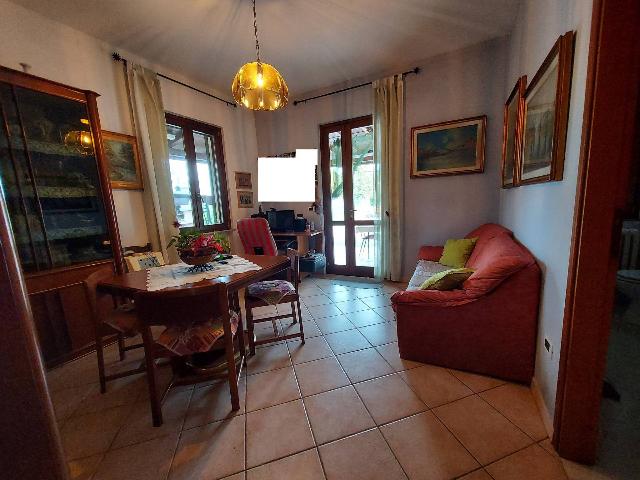
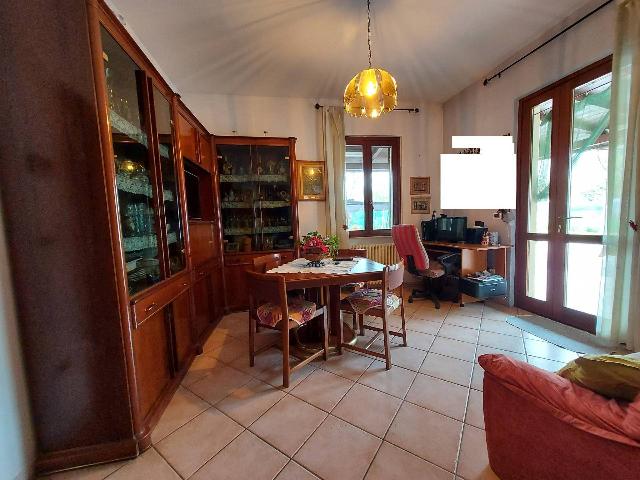









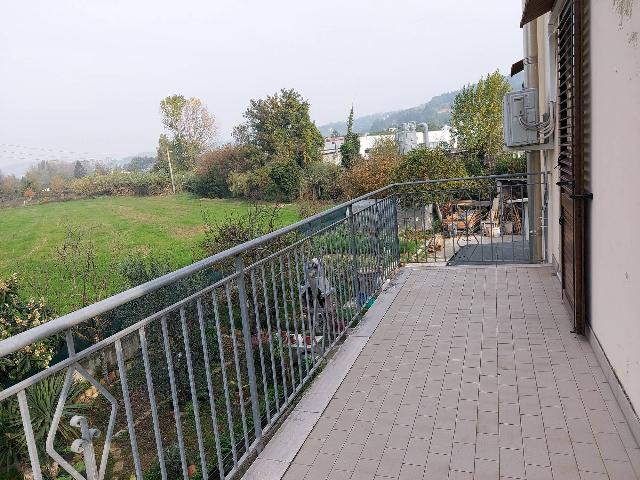



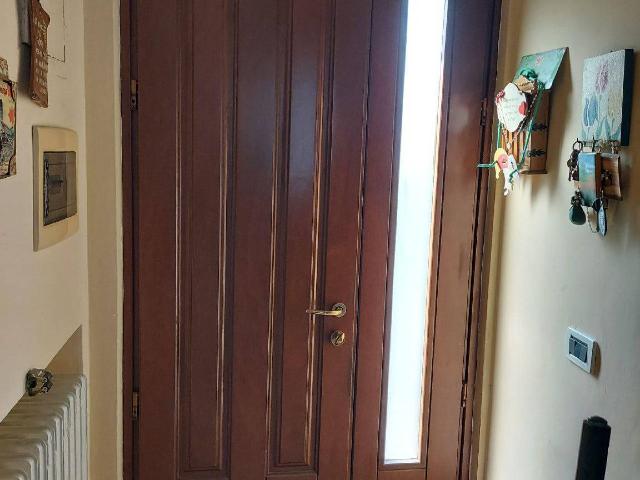


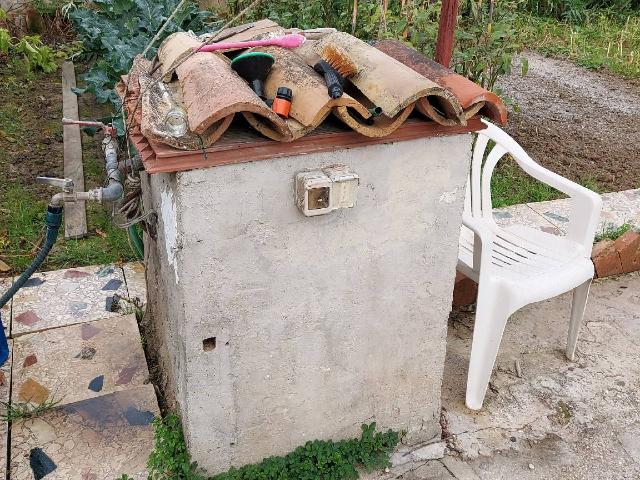



144 m²
7 Rooms
3 Bathrooms
Mansion
310,000 €
Description
Adiacente a tutti i servizi. Quartiere residenziale di Vismara-Cattabrighe, supermercato raggiungibile a piedi. Casa indipendente libera su tre lati con ampio scoperto esclusivo, locale depandance e ricovero per auto. Ristrtutturato nei primi anni 2000 e disposta su due livelli oltre a mansarda e depandance di circa 100mq. Scoperto di circa 600mq in parte pavimentato ed in parte lasciato a giardino ed orto. Pozzo per irrigazione. Piano Terra: Ingresso, zona pranzo con cucinotto, soggiorno e bagno. Primo Piano: due camere, cameretta, bagno e terrazzo. Mansarda: due stanze più bagno. DEPANDANCE: al piano terra locale accessorio diviso in tre stanze utilizzate come soggiorno, cucina, camera e bagno. Ulteriore locale per il ricovero di due autovetture. STATO: ristrtutturata nei primi anni 2000 con pavimentazione in ceramica, infissi in legno con doppi vetri, tapparelle in alluminio, aria condizionata, cancello sia carrabile che pedonale, copertura della Depandance rifatta. Classe G, 198 kwh/mq/anno. Per informazioni e visite: PESARO CASE, siamo a Pesaro in Via Vincenzo Rossi, 2 e Via Vincenzo Rossi, 5. Tel: ***, cell: *** oppure ***
Main information
Typology
MansionSurface
Rooms
7Bathrooms
3Floor
Several floorsCondition
RefurbishedLift
NoExpenses and land registry
Contract
Sale
Price
310,000 €
Price for sqm
2,153 €/m2
Energy and heating
Power
198 KWH/MQ2
Heating
Autonomous
Service
Other characteristics
Building
Year of construction
1970
Building floors
2
Property location
Near
Zones data
Pesaro (PU)
Average price of residential properties in Zone
The data shows the positioning of the property compared to the average prices in the area
The data shows the interest of users in the property compared to others in the area
€/m2
Very low Low Medium High Very high
{{ trendPricesByPlace.minPrice }} €/m2
{{ trendPricesByPlace.maxPrice }} €/m2
Insertion reference
Internal ref.
17797099External ref.
Date of advertisement
02/08/2024
Switch to the heat pump with

Contact agency for information
The calculation tool shows, by way of example, the potential total cost of the financing based on the user's needs. For all the information concerning each product, please read the Information of Tranparency made available by the mediator. We remind you to always read the General Information on the Real Estate Credit and the other documents of Transparency offered to the consumers.