Gente di Mare
During these hours, consultants from this agency may not be available. Send a message to be contacted immediately.
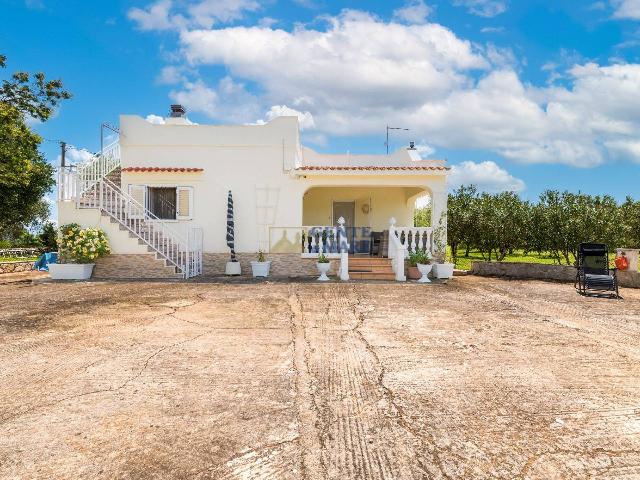
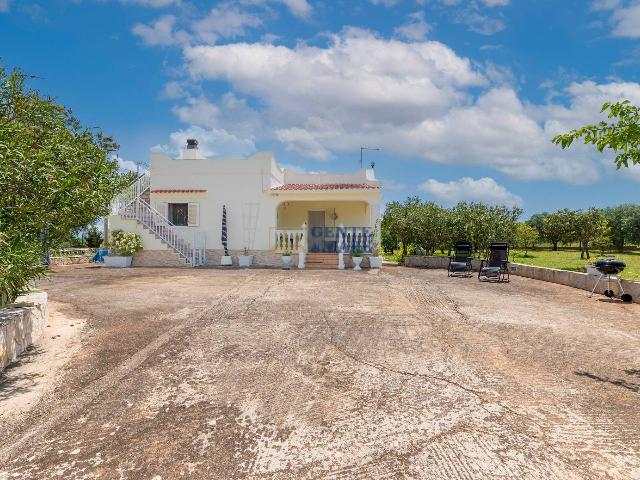





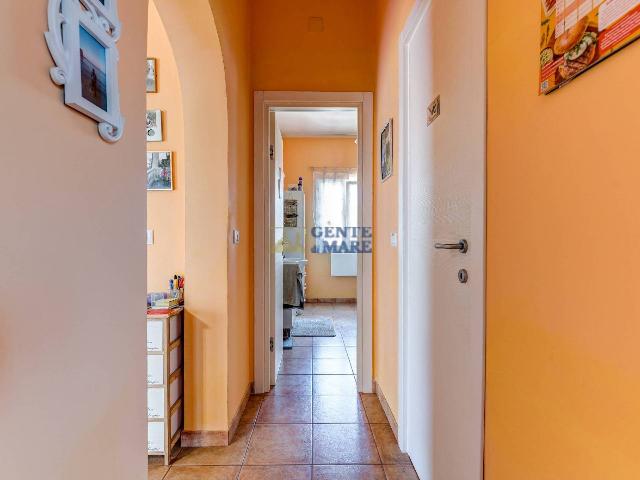

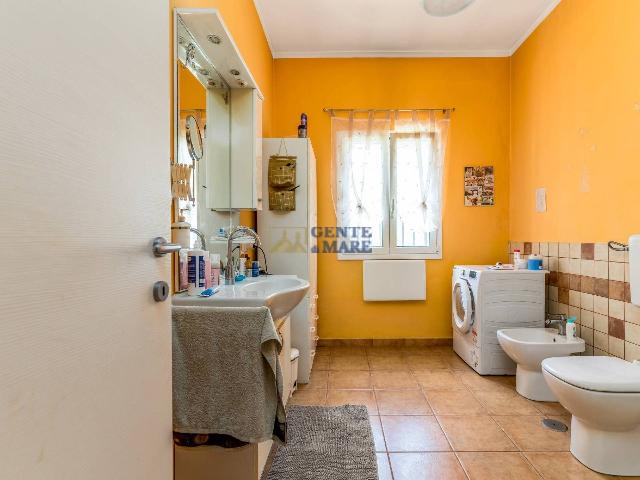

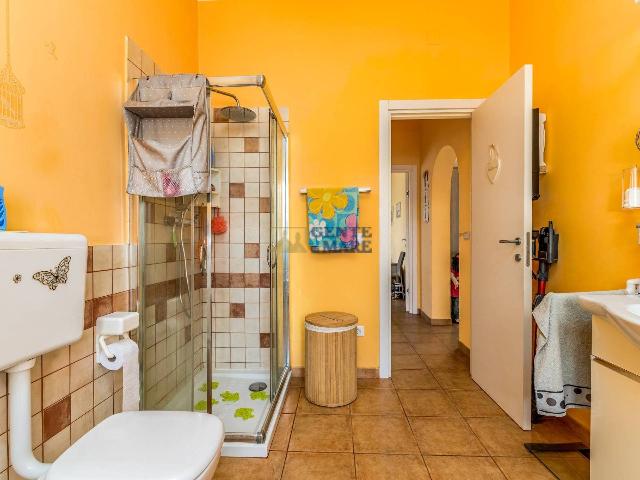






























90 m²
6 Rooms
2 Bathrooms
Mansion
190,000 €
Description
Vorresti acquistare una seconda casa in Puglia? Cerchi una villa pronta da abitare a pochi minuti dal centro abitato di Ostuni? Desideri avere la possibilità di realizzare una piscina e rendere la casa una struttura di lusso da mettere a reddito? Villa Puglia Bella allora aspetto solo te!
VILLA PUGLIA BELLA
DETTAGLI PRINCIPALI
• Villa in campagna
• A soli 4km da Ostuni
• Terreno di circa 5.000mq
• Superficie interna di circa 90mq
• Due camere da letto e due bagni
VILLA NELLA CAMPAGNA DI OSTUNI, IN ALTO SALENTO DI PUGLIA, VALLE D’ITRIA
Villa Puglia Bella è un rifugio tranquillo che favorisce uno stile di vita in cui interni ed esterni si fondono, in un’atmosfera che fa sentire a casa. Situata nella campagna di Ostuni, la graziosa dimora è immersa in un contesto rurale, con la vegetazione mediterranea a fare da cornice, e a pochi minuti di auto dalla Città Bianca e dalle sue spiagge. Qui si scopre il senso di un ritmo di vita lento e si impara a riconnettersi con la natura, lontano dal trambusto delle grandi città.
DESCRIZIONE DETTAGLIATA DELLA VILLA
GLI INTERNI: Villa Puglia Bella è voglia di andar a vivere in campagna, immersi in un contesto di pace e tranquillità. I suoi interni hanno un’anima accogliente e ospitale e si compongono di un bel soggiorno d’ingresso, una cucina abitabile, due confortevoli camere da letto e due bagni.
GLI ESTERNI: Villa Puglia Bella è circondata da uno splendido e ricco terreno di circa 5.000mq, completamente recintato. Su questo terreno scoprirai la quintessenza delle campagne pugliesi che fanno da casa ad una rigogliosa vegetazione. Troverai, infatti, alberi d’ulivo, prugne, gelsi, fichi, melograni, nespole, uva, arance, clementini, ciliegie e innumerevoli piante ornamentali. Potrai trovare riposo e ombra sotto la bella veranda che ospiterà pranzi e cene. Salendo in terrazza sarai subito affascinato dal paesaggio incontaminato che si staglia all’orizzonte.
LE UTENZE: La villa dispone di stufa a pellet, termosifoni elettrici, condizionatori, impianto fotovoltaico di 4kw con accumulatore di 7,25kw, fossa imhoff, allaccio ad un acquedotto rurale e cisterna, sistema di allarme con telecamere, vano tecnico, porta blindata e infissi con zanzariere.
Main information
Typology
MansionSurface
Rooms
6Bathrooms
2Floor
Ground floorCondition
RefurbishedLift
NoExpenses and land registry
Contract
Sale
Price
190,000 €
Price for sqm
2,111 €/m2
Energy and heating
Power
175 KWH/MQ2
Heating
Autonomous
Service
Other characteristics
Building
Year of construction
1980
Building floors
1
Property location
Near
Zones data
Ostuni (BR)
Average price of residential properties in Zone
The data shows the positioning of the property compared to the average prices in the area
The data shows the interest of users in the property compared to others in the area
€/m2
Very low Low Medium High Very high
{{ trendPricesByPlace.minPrice }} €/m2
{{ trendPricesByPlace.maxPrice }} €/m2
Insertion reference
Internal ref.
17797389External ref.
Date of advertisement
02/08/2024
Switch to the heat pump with

Contact agency for information
The calculation tool shows, by way of example, the potential total cost of the financing based on the user's needs. For all the information concerning each product, please read the Information of Tranparency made available by the mediator. We remind you to always read the General Information on the Real Estate Credit and the other documents of Transparency offered to the consumers.