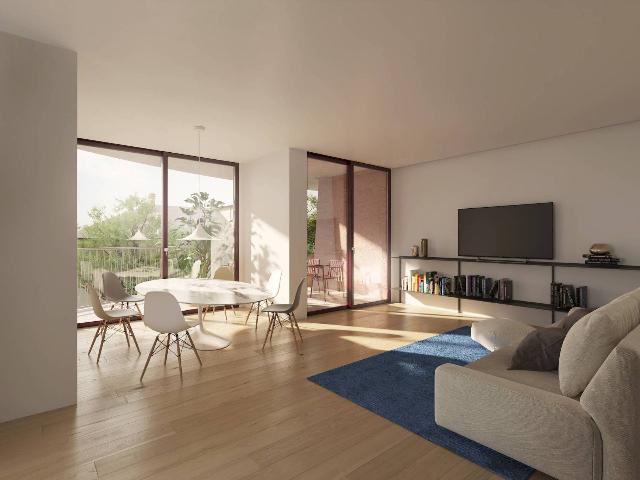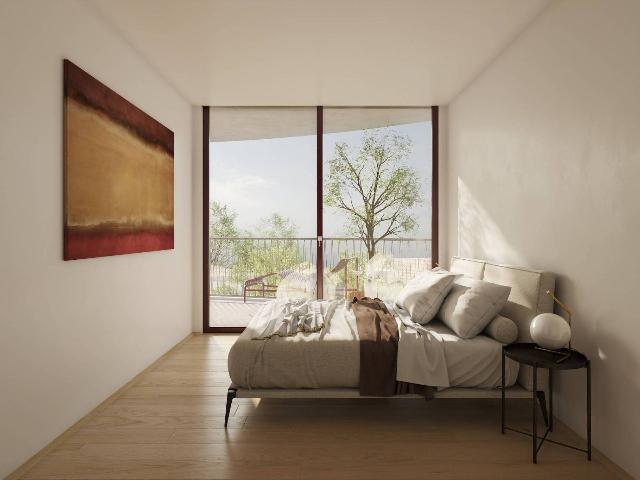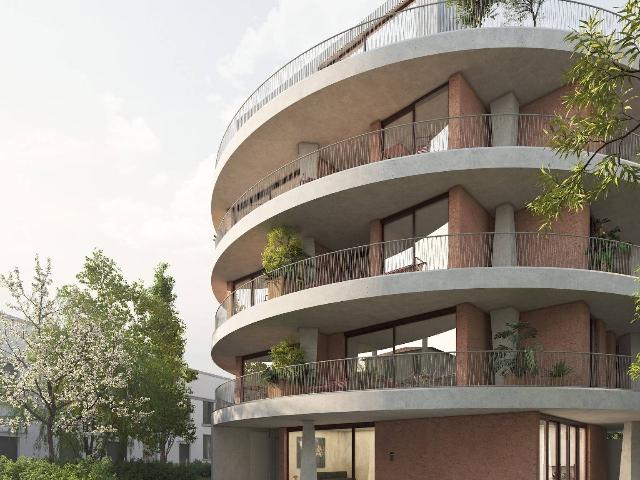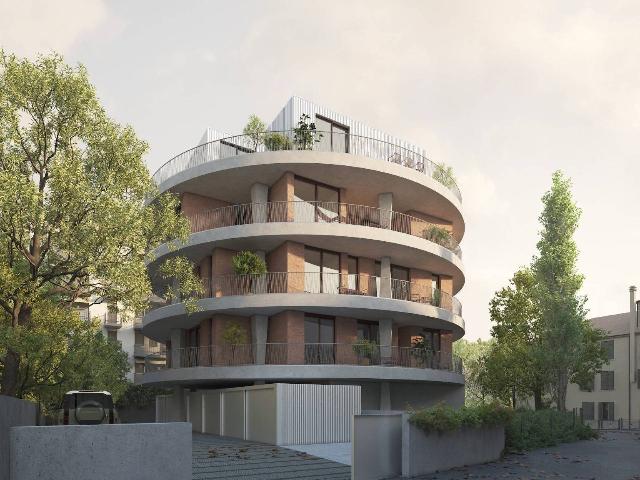Gianese Agency
During these hours, consultants from this agency may not be available. Send a message to be contacted immediately.










282 m²
6 Rooms
3 Bathrooms
Penthouse
1,360,000 €
Description
Fronte Sile – Restera
in perfetta sinergia con il contesto, proponiamo esclusivo complesso residenziale poche unità . Trattasi di un corpo di fabbrica di cinque piani a sviluppo circolare che facilita e amplifica gli affacci delle sei residenze. Le unità saranno tutte diverse per dimensioni, con affaccio verso il fiume e le aree verdi circostanti – dotate di ampie terrazze coperte. La lobby e la palestra ubicate al piano terra, saranno a disposizione dei condomini come gli ampi garage, magazzini ed i posti auto in uso esclusivo.
Allo stato attuale il progetto è in fase di studio presso i vari organi competenti e si prevede l’ultimazione dell’iter amministrativo per la fine dell’anno corrente – con un inizio cantiere nel 2025.
Al piano quarto strepitoso attico con vista a 36o°, con accesso diretto dall’ascensore. Il soggiorno quasi completamente vetrato di forma regolare, con cucina a vista ed ampie porzioni di terrazzo rivolte a sud, offre uno spettacolo unico verso il fiume. Ampia zona notte padronale, costituita da stanza guardaroba, antibagno e bagno di generose dimensioni. A completamento della zona notte ci sono altre due camere matrimoniali con bagno ed una comoda zona servizi con lavanderia, guardaroba e bagno di cortesia.
La terrazza di 156 mq, che si sviluppa tutt’attorno, offre ampi spazi e può essere attrezzata con comodi arredi da esterno ed essenze vegetali.
Completa la proprietà un ampio box auto, una cantina ed un posto auto.
Main information
Typology
PenthouseSurface
Rooms
6Bathrooms
3Floor
4° floorCondition
NewLift
YesExpenses and land registry
Contract
Sale
Price
1,360,000 €
Price for sqm
4,823 €/m2
Service
Other characteristics
Building
Year of construction
2025
Building floors
4
Near
Zones data
Treviso (TV) - Fiera, Selvana, Santa Maria del Rovere
Average price of residential properties in Zone
The data shows the positioning of the property compared to the average prices in the area
The data shows the interest of users in the property compared to others in the area
€/m2
Very low Low Medium High Very high
{{ trendPricesByPlace.minPrice }} €/m2
{{ trendPricesByPlace.maxPrice }} €/m2
Insertion reference
Internal ref.
17811742External ref.
Date of advertisement
03/08/2024
Switch to the heat pump with

Contact agency for information
The calculation tool shows, by way of example, the potential total cost of the financing based on the user's needs. For all the information concerning each product, please read the Information of Tranparency made available by the mediator. We remind you to always read the General Information on the Real Estate Credit and the other documents of Transparency offered to the consumers.