Passion Home
During these hours, consultants from this agency may not be available. Send a message to be contacted immediately.
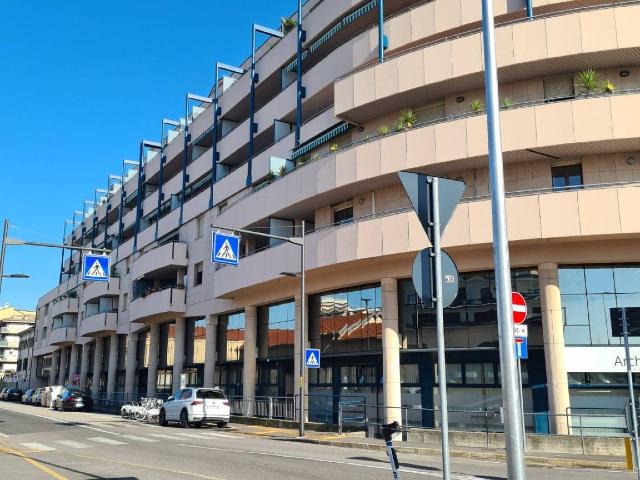
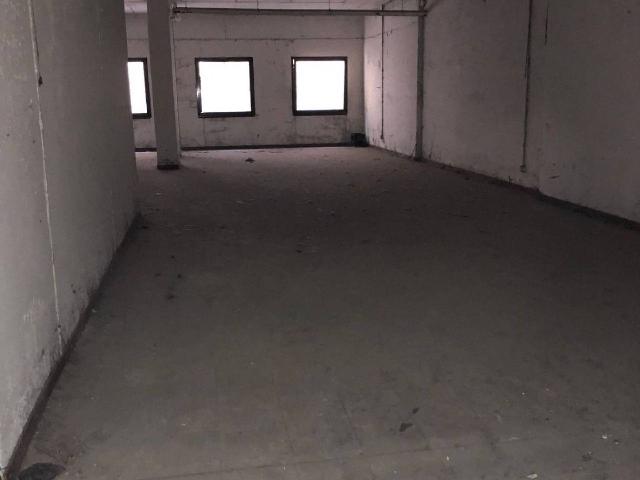
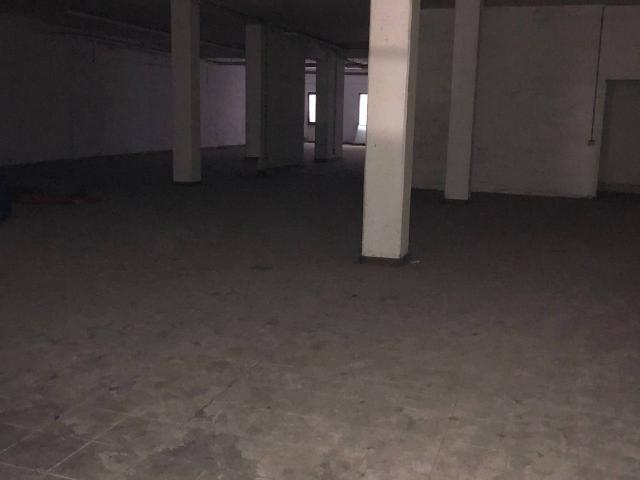
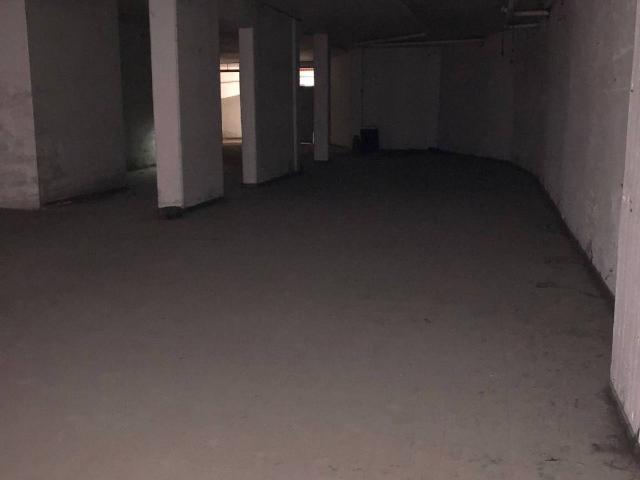
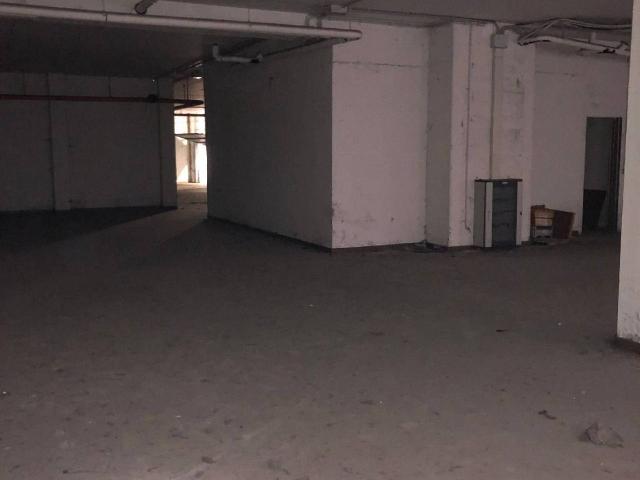
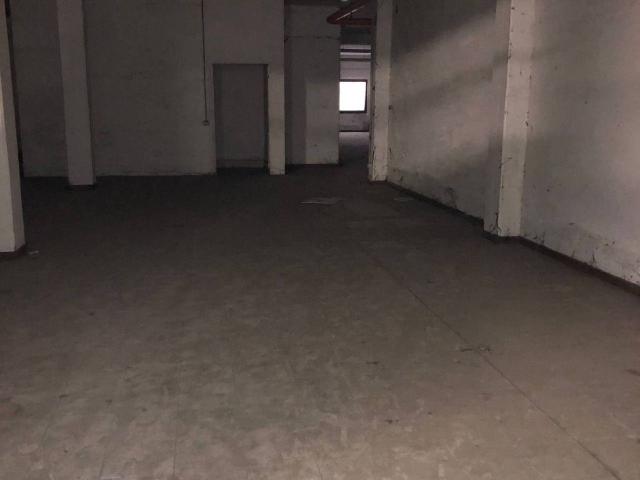
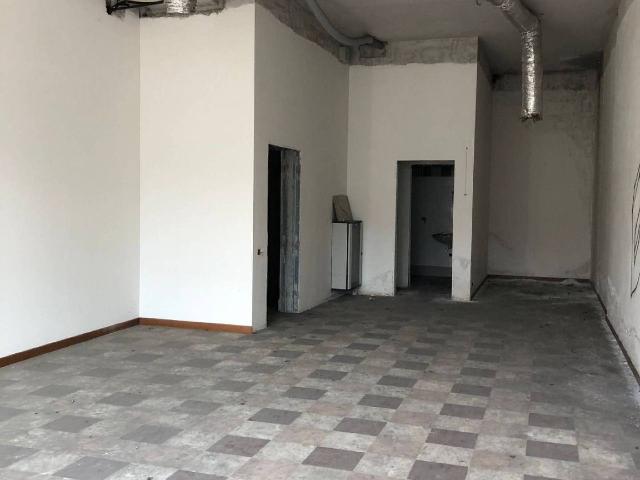
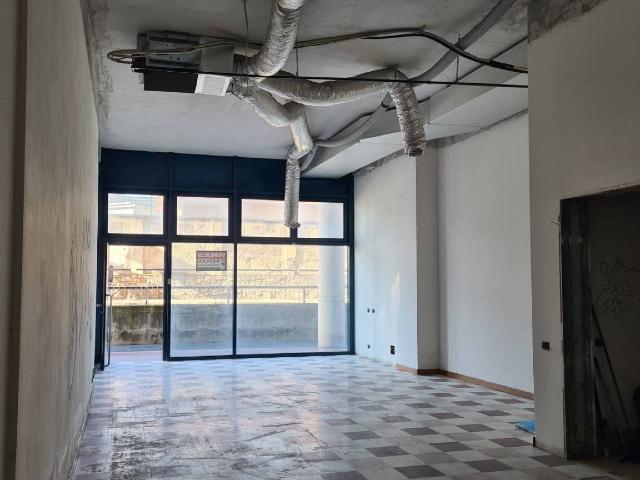
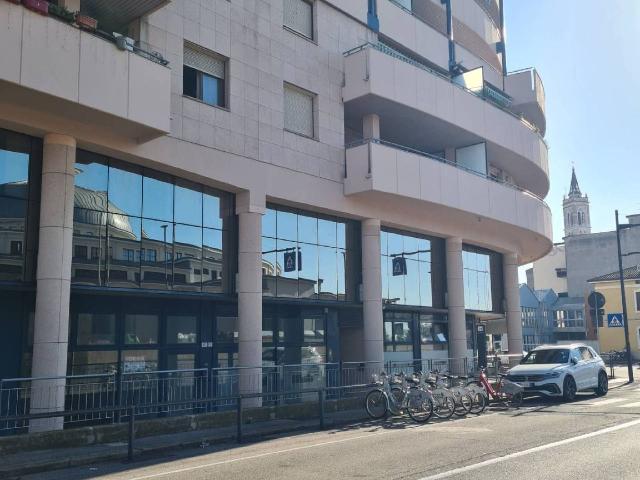




658 m²
3 Bathrooms
Warehouse
400,000 €
Description
Nella zona del Eataly a Verona si propone in vendita, ad un prezzo imperdibile, uno spazio ideale per ricreare un garage per auto/moto o deposito custodito. Lo spazio si trova nell'interrato di un grande palazzo che unisce le due parallele: via Santa Teresa e via Tombetta offrendo così il doppio ingresso. L'edificio, che è composto al piano terra da attività commerciali e nei piani fuori terra da appartamenti residenziali di un certo livello, è dotato di videosorveglianza.
Lo spazio proposto in vendita si sviluppa su due piani, così diviso: piano terra di 56 mq e piano interrato, ma accessoriato di grandi finestre in bocche di lupo, 602 mq per un totale di 658 metri quadrati. La rampa d'accesso è molto larga ed agevole e lo spazio è dotato di doppio basculante d'ingresso.
Attualmente è suddiviso in 3 locali e 2 bagni, ma grazie al suo layout flessibile può essere facilmente adattato alle esigenze dell'acquirente.
Lo spazio open space favorisce la massima flessibilità nella suddivisione degli ambienti e nella loro utilizzazione.
Classe energetica E che permette un notevole risparmio sui costi di gestione.
Combinazione perfetta di posizione strategica, spazi ampi e flessibili con possibilità di personalizzazione.
Main information
Typology
WarehouseSurface
Bathrooms
3Floor
Several floorsCondition
RefurbishedExpenses and land registry
Contract
Sale
Price
400,000 €
Price for sqm
608 €/m2
Building
Year of construction
2005
Property location
Near
Zones data
Verona (VR) - Santa Lucia, Borgo Roma
Average price of residential properties in Zone
The data shows the positioning of the property compared to the average prices in the area
The data shows the interest of users in the property compared to others in the area
€/m2
Very low Low Medium High Very high
{{ trendPricesByPlace.minPrice }} €/m2
{{ trendPricesByPlace.maxPrice }} €/m2
Insertion reference
Internal ref.
17813391External ref.
Date of advertisement
03/08/2024
Switch to the heat pump with

Contact agency for information
The calculation tool shows, by way of example, the potential total cost of the financing based on the user's needs. For all the information concerning each product, please read the Information of Tranparency made available by the mediator. We remind you to always read the General Information on the Real Estate Credit and the other documents of Transparency offered to the consumers.