During these hours, consultants from this agency may not be available. Send a message to be contacted immediately.
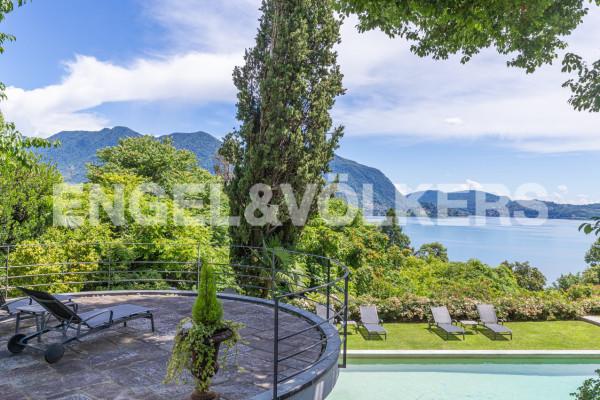

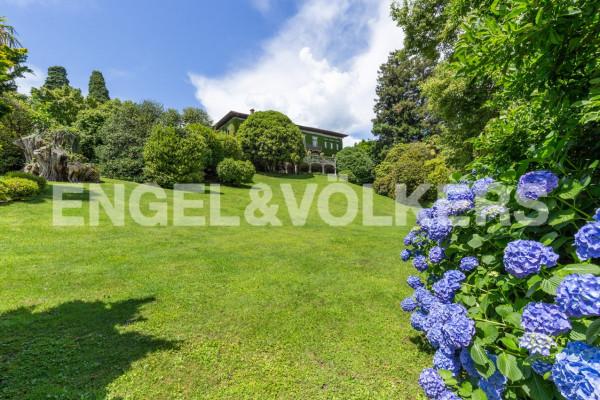



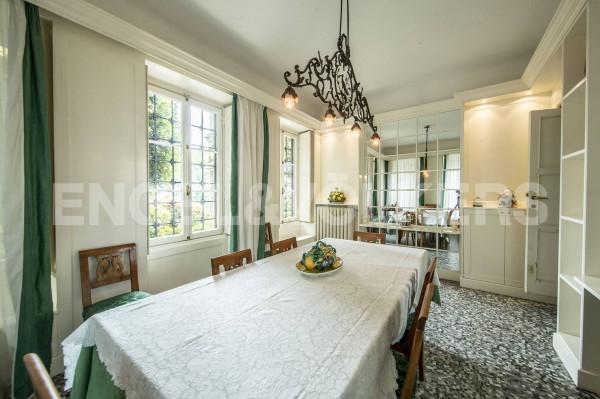
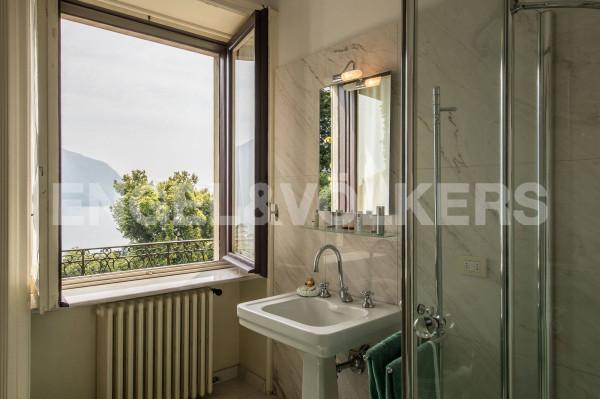
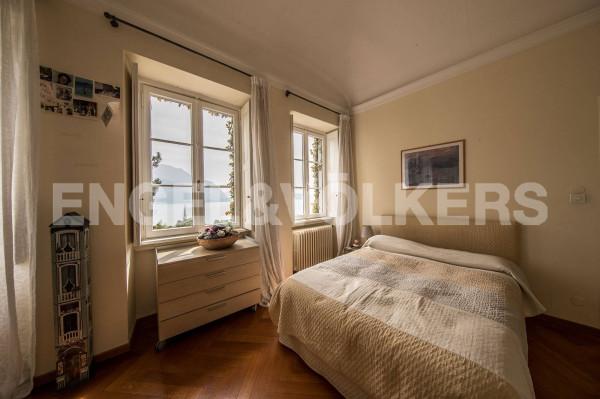

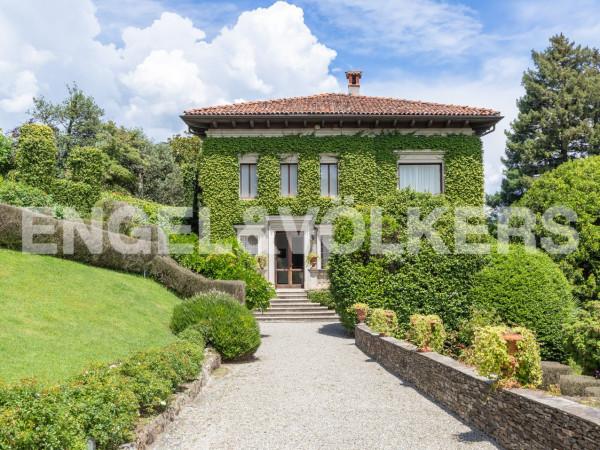








Mansion for sale, Via Costanza, Verbania
-
1,400 m²
-
6 Rooms
-
5+ Bathrooms
Mansion
6,900,000 €
Description
Non ci sono aggettivi per descrivere Villa "Il Leoncino". Edificata intorno agli anni '30 sulle colline sopra Intra, questa villa Lago Maggiore storica gode di un panorama mozzafiato sul Lago Maggiore, unico nel suo genere. Percorrendo il sentiero che attraversa questa villa d’epoca Lago Maggiore, si percepisce immediatamente la particolare bellezza del giardino botanico che si affaccia sul Lago; tutt'intorno, macchie di colori, costituite da azalee, rododendri, camelie, roseti e peonie, delineano uno stile "all’italiana” senza precedenti. Tra le ville di lusso in vendita sul Lago Maggiore, questa residenza si distingue per i suoi esterni, infatti è interamente ricoperta dal ficus repens, un tipo di pianta rampicante sempreverde che dona fascino ed eleganza alla struttura. Il parco si estende per 8.000 mq. con una piscina panoramica costruita nel 2007 con una terrazza che si affaccia sul Lago, un porticato, ed una piccola cucina. La villa si sviluppa su quattro piani: al pian terreno si trovano uno studio, una sala da pranzo con cucina, tre saloni con camino comunicanti, una camera Tv ed un grande patio dove organizzare momenti conviviali con l’incomparabile vista Lago. Al primo piano si trova la zona notte costituita da quattro camere da letto con toilette en suite e due ampie cabine armadio. Al secondo piano, nell’attico completamente ristrutturato nel 1999, altre tre camere da letto, due bagni e la lavanderia. Il piano seminterrato è dedicato, invece, al benessere e relax. Qui si trova, infatti, un’area spa con bagno turco e sala biliardo. Non poteva mancare, poi, una cantina per i vini, una grande cucina in muratura e un'ampia sala da pranzo. All'interno del parco si trovano infine altre due strutture: un vecchio fienile ed un’altra, utilizzata dal personale di servizio.
Main information
Typology
MansionSurface
Rooms
6Bathrooms
More of 5Balconies
Terrace
Floor
1° floorCondition
RefurbishedFurniture
PartialFurniture state
GoodLift
NoExpenses and land registry
Contract
Sale
Price
6,900,000 €
Cadastral income
3633.0
Price for sqm
4,929 €/m2
Energy and heating
Power
154.5 KWH/MQ2
Heating
Autonomous
Service
Other characteristics
Building
Year of construction
1930
Building floors
2
Security door
Yes
Property location
Near
- 761m Farmacia
- 809m Farmacia di dott. Daroui Mehdy
- 758m Poste
- 957m Banca Popolare di Novara
Zones data
Verbania (VB) -
Average price of residential properties in Zone
The data shows the positioning of the property compared to the average prices in the area
The data shows the interest of users in the property compared to others in the area
€/m2
Very low Low Medium High Very high
{{ trendPricesByPlace.minPrice }} €/m2
{{ trendPricesByPlace.maxPrice }} €/m2
Insertion reference
Internal ref.
17822189External ref.
82648205Date of advertisement
04/08/2024Ref. Property
W-028GH6Services for you
Mortgage info
Contact agency for information
Similar properties

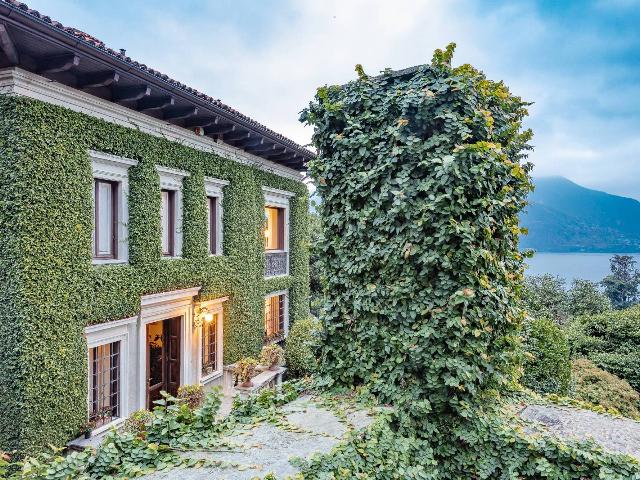


Related searches
The calculation tool shows, by way of example, the potential total cost of the financing based on the user's needs. For all the information concerning each product, please read the Information of Tranparency made available by the mediator. We remind you to always read the General Information on the Real Estate Credit and the other documents of Transparency offered to the consumers.