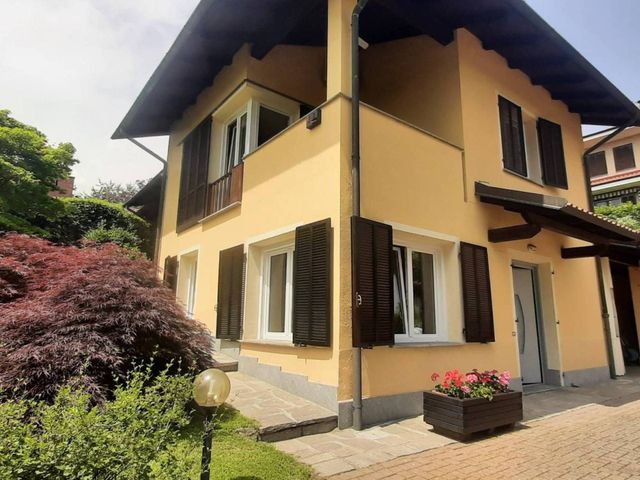Ivrea Case Immobilare
During these hours, consultants from this agency may not be available. Send a message to be contacted immediately.








































233 m²
7 Rooms
3 Bathrooms
Mansion
348,000 €
Description
Villa collocata in posizione rialzata e panoramica, sicuramente privilegiata; tranquillità con la comodità di avere a pochi minuti a piedi il centro paese. La casa nasce con un progetto ricercato e moderno di alto livello dove ancora successivamente fino ad oggi è stata ammodernata con gli ultimi lavori di sostituzione serramenti in PVC performanti.
Anche gli ambienti hanno avuto un miglioramento, in particolare nel piano giorno con la sostituzione dei pavimenti e il rifacimento del bagno. L'immobile complessivamente risulta essere attuale e fresco con molto spazio di abitazione interno ed esterno con i terrazzi, portico e giardino terrazzato diviso a zone. Certamente l'abitazione è adatta a una famiglia numerosa, anche bifamiliare come ad oggi è organizzata.
Ottime sono le finiture e glia accessori sia internamente come la climatizzazione ed esternamente come piantumazione e spazi dedicati.
La casa gode di spazi accessori come tavernetta, lavanderia, cantina e ampio deposito garage edificato recentemente con ampliamento, collocato sul fronte cortile, un'area manovra comoda che facilita l'ingresso e l'uscita dei mezzi.
Un altro spazio esterno da godere è l'ampio terrazzo edificato contestualmente, sopra il garage, adeguatamente progettato e rifinito per essere praticato e godere del panorama assieme amici e famiglia.
Main information
Typology
MansionSurface
Rooms
7Bathrooms
3Floor
Several floorsCondition
RefurbishedLift
NoExpenses and land registry
Contract
Sale
Price
348,000 €
Price for sqm
1,494 €/m2
Energy and heating
Power
200.39 KWH/MQ2
Heating
Autonomous
Service
Other characteristics
Building
Year of construction
1989
Building floors
3
Near
Zones data
Strambino (TO)
Average price of residential properties in Zone
The data shows the positioning of the property compared to the average prices in the area
The data shows the interest of users in the property compared to others in the area
€/m2
Very low Low Medium High Very high
{{ trendPricesByPlace.minPrice }} €/m2
{{ trendPricesByPlace.maxPrice }} €/m2
Insertion reference
Internal ref.
17837721External ref.
Date of advertisement
06/08/2024
Switch to the heat pump with

Contact agency for information
The calculation tool shows, by way of example, the potential total cost of the financing based on the user's needs. For all the information concerning each product, please read the Information of Tranparency made available by the mediator. We remind you to always read the General Information on the Real Estate Credit and the other documents of Transparency offered to the consumers.