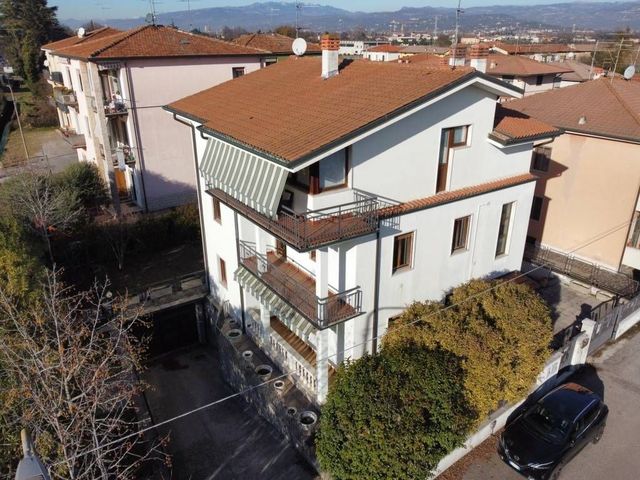Immobiliare Camarotto S.R.L.
During these hours, consultants from this agency may not be available. Send a message to be contacted immediately.








































500 m²
10+ Rooms
3 Bathrooms
Detached house
620,000 €
Description
BORGO ROMA: Villaggio Sant'Emilio, su lotto di 535 mq, vendesi edificio indipendente distribuito su tre piani fuori terra, composto da tre appartamenti termoautonomi, oltre ad un piano interrato adibito a magazzino e garage per 3/4 auto. Area esterna di pertinenza di ca. 330 mq, servita da doppi accessi carrai, giardino, zona pavimenta completa di camino e spazio per un posto auto scoperto.
-Piano terra
Appartamento di ingresso, soggiorno, sala da pranzo con angolo cottura, camera da letto con locale guardaroba, bagno e balcone. Possibilità di realizzare seconda camera da letto. Abitazione dotata di doppi ingressi. Classe Energetica G. Caldaia del 2011.
-Piano primo
Appartamento composto da ingresso, ampio soggiorno con cucinotto, due camere da letto, studio, doppi servizi, ripostiglio, balcone e terrazzino. Classe Energetica F. Caldaia del 2005
-Piano secondo,
Appartamento composto da ingresso, ampio soggiorno con cucinotto, tre camere da letto, doppi servizi e balconi. Classe Energetica E. Caldaia del 2002
-Al piano interrato locale adibito a taverna, completo di ulteriori due stanze oltre a bagno e magazzino/garage di ca. 130 mq per il parcheggio di 3/4 auto.
Soluzione ideale per nuclei famigliari alla ricerca di un immobile indipendente, o anche scopo investimento con possibilità di affittare le tre unità immobiliari a studenti con interessante resa locativa.
Rendite catastali degli immobili
Piano terra, cat. a/3, r.c. Euro 738,53;
Piano primo, cat. a/3, r.c. Euro 568,10;
Piano secondo, cat. a/3 r.c. Euro 681,72
Piano interrato, cat. c/2, r.c. Euro 333,01;
Main information
Typology
Detached houseSurface
Rooms
More of 10Bathrooms
3Floor
Several floorsCondition
HabitableLift
NoExpenses and land registry
Contract
Sale
Price
620,000 €
Price for sqm
1,240 €/m2
Energy and heating
Power
175 KWH/MQ2
Heating
Autonomous
Service
Other characteristics
Building
Year of construction
1993
Building floors
3
Property location
Near
Zones data
Verona (VR) - Castiglione, San Pancrazio
Average price of residential properties in Zone
The data shows the positioning of the property compared to the average prices in the area
The data shows the interest of users in the property compared to others in the area
€/m2
Very low Low Medium High Very high
{{ trendPricesByPlace.minPrice }} €/m2
{{ trendPricesByPlace.maxPrice }} €/m2
Insertion reference
Internal ref.
17861464External ref.
Date of advertisement
08/08/2024
Switch to the heat pump with

Contact agency for information

The calculation tool shows, by way of example, the potential total cost of the financing based on the user's needs. For all the information concerning each product, please read the Information of Tranparency made available by the mediator. We remind you to always read the General Information on the Real Estate Credit and the other documents of Transparency offered to the consumers.