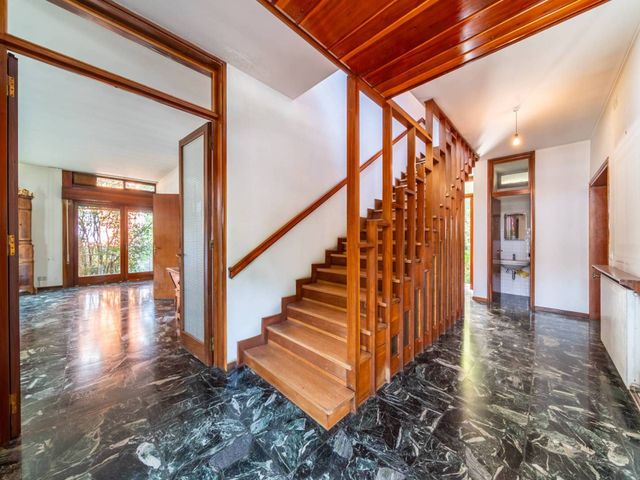Immobiliare Bile S.n.c.
During these hours, consultants from this agency may not be available. Send a message to be contacted immediately.
































296 m²
6 Rooms
3 Bathrooms
Mansion
340,000 €
Description
In una zona davvero tranquilla, abbiamo il piacere di proporvi questa stupenda villa indipendente del 1958 su progetto dell'arch. Bernardis dove luci, prospettive, volumi e sbalzi creano degli ambienti incredibilmente carichi di fascino e funzionalità allo stesso tempo.
L'atrio di ingresso ampio e luminoso distribuisce gli ambienti in maniera razionale e comoda dove troviamo sulla sinistra il primo salone con caminetto (da notare il nastro di luce oscurabile con delle lame di legno attraverso l'uso un piccolo timone!), un tinello pranzo, una cucina mentre sull'altro lato troviamo un altro salone (facilmente trasformabile in 1 o 2 camere al piano) ed un bagno - le stanze principali hanno l'accesso al giardino - al primo piano ci sono 2 camere doppie, il loro bagno, un grande disimpegno notte e la camera matrimoniale con il bagno privato oltre a un bel terrazzo. Al piano interrato la zona accessoria con una grande stanza uso hobby/taverna (con un fogolar), la centrale termica, 2 cantine e un bagno.
Esternamente e al piano terra c'è il garage con sul retro una stanza deposito.
Il giardino è della dimensione perfetta! Non troppo grande o piccolo, ma concepito in tutti gli angoli della villa con una sua specifica fruizione (svago, gioco e zona stenditoio) ideale per una famiglia che cerca comodità.
I volumi che si notano sono davvero incredibili, con attenzione sulla canna fumaria che slancia l'architettura della casa e la identifica come una proprietà senza tempo !
NB: NELLA FOTO DELL'ATRIO E' PRESENTE UN MONTASCALE CHE PER IL SET FOTOGRAFICO E' STATO RIMOSSO CON L'IA)
Main information
Typology
MansionSurface
Rooms
6Bathrooms
3Floor
Several floorsCondition
To be refurbishedLift
NoExpenses and land registry
Contract
Sale
Price
340,000 €
Price for sqm
1,149 €/m2
Energy and heating
Power
175 KWH/MQ2
Heating
Autonomous
Service
Other characteristics
Building
Year of construction
1958
Building floors
2
Property location
Near
Zones data
Udine (UD) - Udine Ovest, Cormor, San Domenico
Average price of residential properties in Zone
The data shows the positioning of the property compared to the average prices in the area
The data shows the interest of users in the property compared to others in the area
€/m2
Very low Low Medium High Very high
{{ trendPricesByPlace.minPrice }} €/m2
{{ trendPricesByPlace.maxPrice }} €/m2
Insertion reference
Internal ref.
17897902External ref.
Date of advertisement
22/08/2024
Switch to the heat pump with

Contact agency for information
The calculation tool shows, by way of example, the potential total cost of the financing based on the user's needs. For all the information concerning each product, please read the Information of Tranparency made available by the mediator. We remind you to always read the General Information on the Real Estate Credit and the other documents of Transparency offered to the consumers.