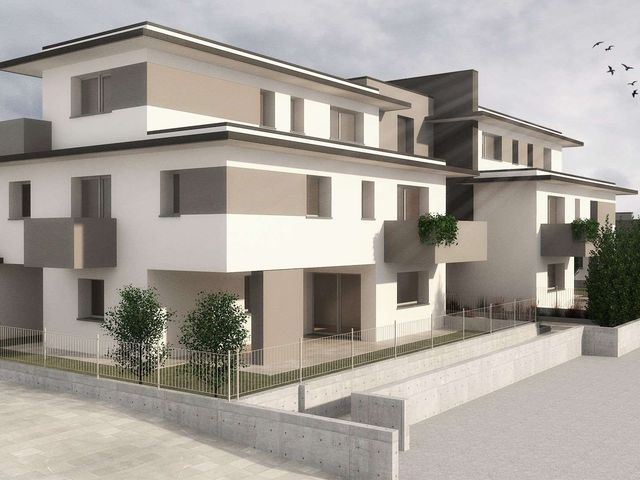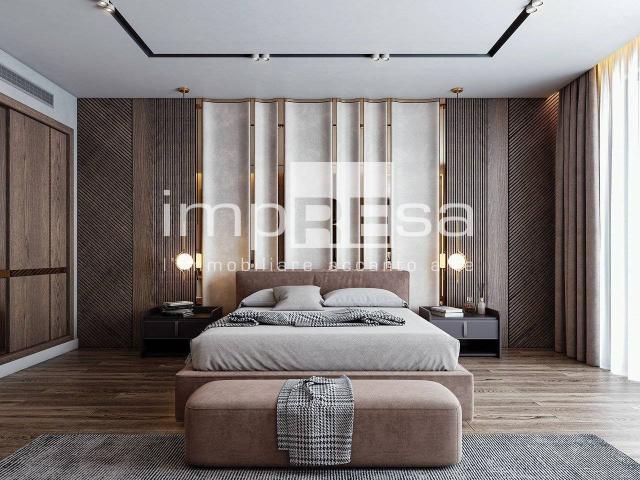Rosso Mattone srl
During these hours, consultants from this agency may not be available. Send a message to be contacted immediately.





Ask the agency for more photos
Penthouse
395,000 €
Description
ROSSO MATTONE AGENZIA IMMOBILIARE DI SACILE
Propone a Prata di Pordenone, nelle vicinanze del centro cittadino, un nuovo progetto residenziale che prevede la realizzazione di una palazzina con 8 appartamenti e 4 villette bifamiliari su un unico livello.
Il complesso risulterà inserito in zona residenziale, con buona viabilità e accessibilità. Nei pressi si trovano i principali servizi che il territorio comunale offre, vista anche la vicinanza al centro di Prata di Pordenone, distante circa 1 km
PALAZZINA: ATTICO TRICAMERE
L'attico è un'unità prestigiosa e si compone di una zona giorno open space con cucina a vista e accesso diretto ad un'ampia terrazza, una camera matrimoniale, due camere singole, due bagni, un disimpegno, un ripostiglio / lavanderia.
L'unità è completata da un posto auto coperto doppio di proprietà ad uso esclusivo e una cantina. Possibilità di chiusura del box con basculante automatico.
All'immobile è possibile accedere sia attraverso il percorso pedonale (collegato direttamente con Via E. Fermi) - che immette nel foyer dove si individuano la scala ed ascensore condominiale (nonché la centrale termica e deposito al piano terra) - sia attraverso il percorso carraio (localizzato a nord della proprietà), che immette nell'area a parcheggio pertinenziale e ai posti auto ad uso esclusivo. L'area è completata altresì da isola ecologica dedicata.
CARATTERISTICHE PRINCIPALI:
- classe energetica A4
- struttura e isolamenti secondo le vigenti normative
- impianto fotovoltaico condominiale 3 Kw
- impianto fotovoltaico di proprietà esclusiva (3KW) / riscaldamento autonomo
- serramenti doppio vetro-camera in PVC
- finiture interne a scelta secondo il capitolato
- predisposizione impianto antintrusione
Per ulteriori dettagli chiamateci in agenzia!!!
Se volete rimanere sempre aggiornati sulle nostre proposte consultate il nostro sito internet www.rossomattone.casa e seguiteci sulla nostra pagina Facebook RossoMattoneAgenziaImmobiliare cliccando su “mi piace”!
Main information
Typology
PenthouseSurface
Rooms
5Bathrooms
2Terrace
Floor
2° floorLift
YesExpenses and land registry
Contract
Sale
Price
395,000 €
Price for sqm
2,842 €/m2
Energy and heating
Service
Other characteristics
Building
Year of construction
2025
Security door
Yes
Property location
Near
Zones data
Prata Di Pordenone (PN) -
Average price of residential properties in Zone
The data shows the positioning of the property compared to the average prices in the area
The data shows the interest of users in the property compared to others in the area
€/m2
Very low Low Medium High Very high
{{ trendPricesByPlace.minPrice }} €/m2
{{ trendPricesByPlace.maxPrice }} €/m2
Insertion reference
Internal ref.
17916298External ref.
16303_4339Date of advertisement
23/08/2024Ref. Property
RD_296
Switch to the heat pump with

Contact agency for information


The calculation tool shows, by way of example, the potential total cost of the financing based on the user's needs. For all the information concerning each product, please read the Information of Tranparency made available by the mediator. We remind you to always read the General Information on the Real Estate Credit and the other documents of Transparency offered to the consumers.