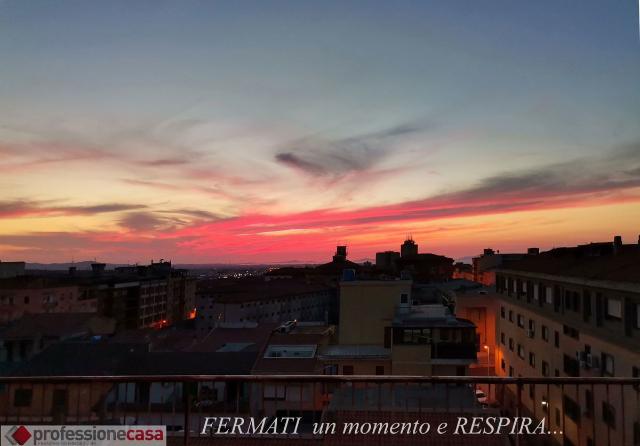Key Estate
During these hours, consultants from this agency may not be available. Send a message to be contacted immediately.






























Penthouse
205,000 €
Description
Ultimo piano panoramico in Via Monte Grappa: luminoso, spazioso, pronto da abitare. Posizione ideale nella parte alta e residenziale della città. Contattaci per visitare l'immobile.L'attico si trova al 5° e ultimo piano di una palazzina recente, servita da ascensore e senza barriere architettoniche. Entrando, vieni accolto da una sala ampia e luminosa, con un primo terrazzo a tasca che affaccia su Via Monte Grappa, perfetto per rilassarti al sole con un tavolo o dei divanetti. La cucina è abitabile, dotata di un comodo ripostiglio e affacciata su un secondo terrazzo, esposto sulla parte interna.La zona notte è ben separata, composta da due camere matrimoniali che offrono ampio spazio per il tuo riposo e relax. Troverai inoltre due bagni finestrati: uno con una pratica doccia e l'altro con una confortevole vasca da bagno.In centro è ideale avere il posto auto, comodo e coperto, nella palazzina difronteOttime finiture: infissi in legno con doppio vetro per garantire un buon isolamento termico e acustico. Il riscaldamento è autonomo, permettendoti di gestire al meglio i consumi. Completa la proprietà un comodo posto auto coperto di 15 mq nel palazzo di fronte, per un parcheggio sicuro e senza pensieri.Punti di forza: posizione tranquilla e residenziale, vicinanza a servizi e trasporti, ottima distribuzione degli spazi, condizioni impeccabili.Lasciati conquistare da questo attico accogliente e funzionale. Contattaci per visitare l'immobile.
Main information
Typology
PenthouseSurface
Rooms
4Bathrooms
2Terrace
Floor
5° floorCondition
RefurbishedLift
YesExpenses and land registry
Contract
Sale
Price
205,000 €
Condominium expenses
45 €
Price for sqm
2,158 €/m2
Energy and heating
Service
Other characteristics
Building
Year of construction
2000
Property location
Near
Zones data
Sassari (SS) - Porcellana, San Pietro, Monserrato
Average price of residential properties in Zone
The data shows the positioning of the property compared to the average prices in the area
The data shows the interest of users in the property compared to others in the area
€/m2
Very low Low Medium High Very high
{{ trendPricesByPlace.minPrice }} €/m2
{{ trendPricesByPlace.maxPrice }} €/m2
Insertion reference
Internal ref.
18015832External ref.
10677302Date of advertisement
05/09/2024Ref. Property
13056
Switch to the heat pump with

Contact agency for information

The calculation tool shows, by way of example, the potential total cost of the financing based on the user's needs. For all the information concerning each product, please read the Information of Tranparency made available by the mediator. We remind you to always read the General Information on the Real Estate Credit and the other documents of Transparency offered to the consumers.