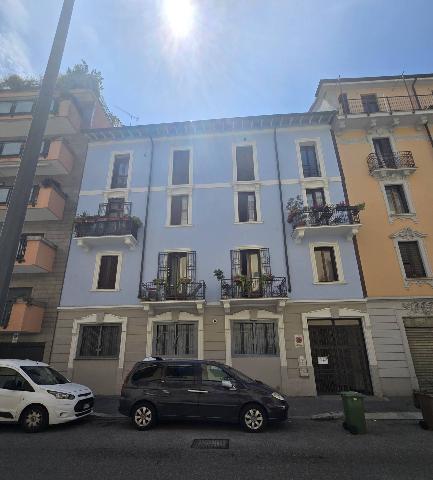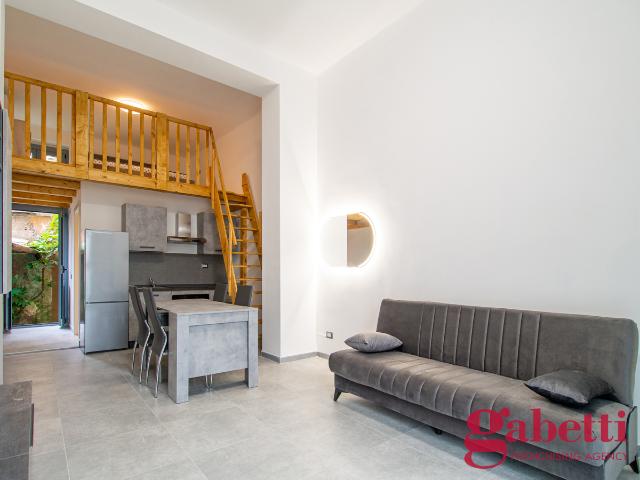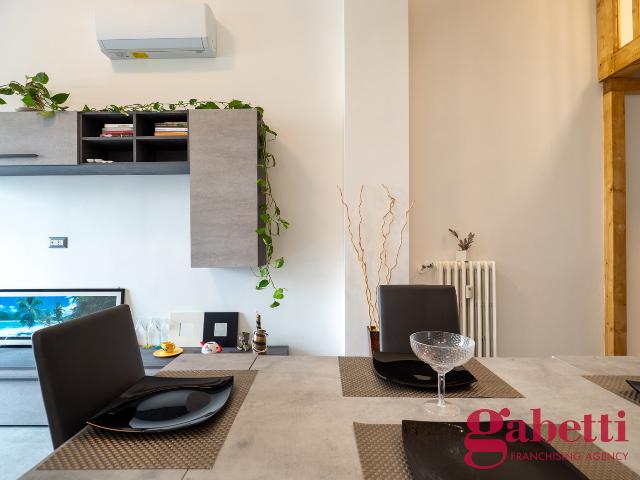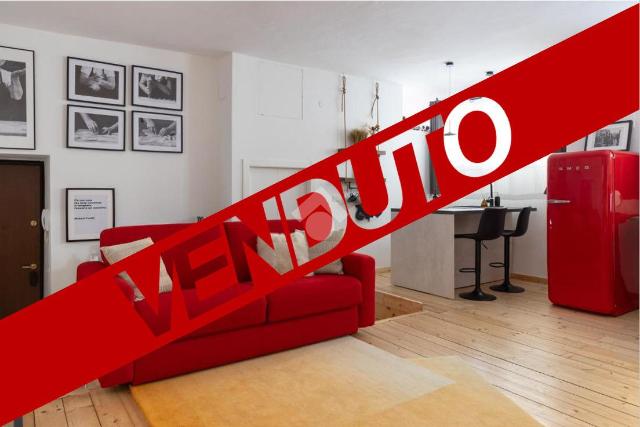Gruppo GMG
During these hours, consultants from this agency may not be available. Send a message to be contacted immediately.


















































Loft
220,000 €
Description
UFFICIO - STUDIO - LOFT MONOLOCALE, categoria catastale A10, PIANO SEMINTERRATO composto da: Ingresso, zona living/notte con cucina a vista, disimpegno con ripostiglio e lavanderia, bagno con doccia walk in.
Prezzo di Euro 220.000,00 PIU' IVA 10%
Milano (MI) Via Senofonte n.9, all'interno del palazzo progettato dagli Architetti Asnago & Vender, nel cuore di City Life, nasce LIFE SENOFONTE 9, intervento immobiliare di stile, per la realizzazione di loft abitativi, in classe energetica A da progetto, realizzato con tecnologie di ultima generazione per il massimo confort abitativo e finemente arredati.
FABBRICATO: Palazzo signorile, fine anni 50, con servizio di portineria.
PIANO: SEMINTERRATO
CARATTERISTICHE E DOTAZIONI: Impianto di riscaldamento e raffrescamento autonomi attraverso pompa di calore, isolamento termico realizzato con cappotto interno, isolamenti acustici, serramenti isolanti con doppio vetro, zanzariere, luci led, pavimentazioni in gres porcellanato, sanitari sospesi, termo arredo.
L' unità immobiliare è dotata di arredamento completo.
Servizi in zona: Fermate dei mezzi pubblici: a 330 metri dalla Metropolitana Linea 5 - Fermata Tre Torri, colonnine per la ricarica di auto elettriche.
Scuole: dalla scuola materna alla scuola superiore nel raggio di 500 metri.
CONSEGNA: pronta consegna.
Per informazioni e appuntamenti contattare l'Ufficio Vendite Gruppo GMG – Via Bourdillon, 17 – Cernusco sul Naviglio (MI).
Le informazioni e le immagini non costituiscono elemento contrattuale.
Main information
Typology
LoftSurface
Rooms
1Bathrooms
1Floor
Underground floorCondition
NewLift
YesExpenses and land registry
Contract
Sale
Price
220,000 €
Price for sqm
5,116 €/m2
Energy and heating
Other characteristics
Building
Year of construction
1960
Building floors
7
Flats in the building
1
Security door
Yes
Property location
Near
Zones data
Milano (MI) - City Life, Fiera, Tre Torri
Average price of residential properties in Zone
The data shows the positioning of the property compared to the average prices in the area
The data shows the interest of users in the property compared to others in the area
€/m2
Very low Low Medium High Very high
{{ trendPricesByPlace.minPrice }} €/m2
{{ trendPricesByPlace.maxPrice }} €/m2
Insertion reference
Internal ref.
18077335External ref.
24807_736Date of advertisement
06/09/2024Ref. Property
SENOFONTE-2_copia5
Switch to the heat pump with

Contact agency for information






The calculation tool shows, by way of example, the potential total cost of the financing based on the user's needs. For all the information concerning each product, please read the Information of Tranparency made available by the mediator. We remind you to always read the General Information on the Real Estate Credit and the other documents of Transparency offered to the consumers.