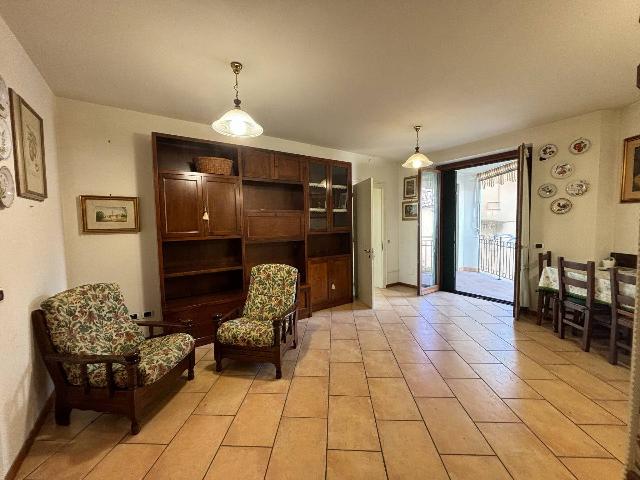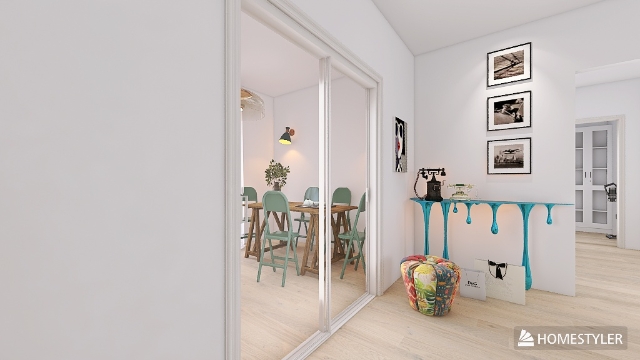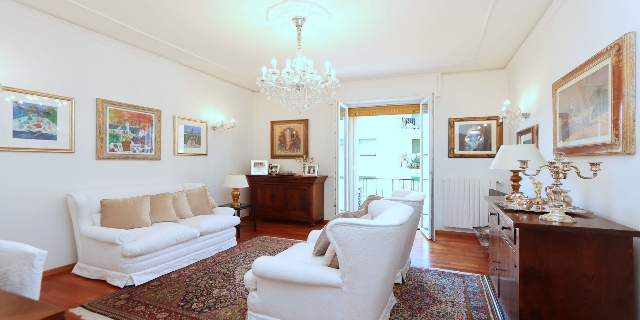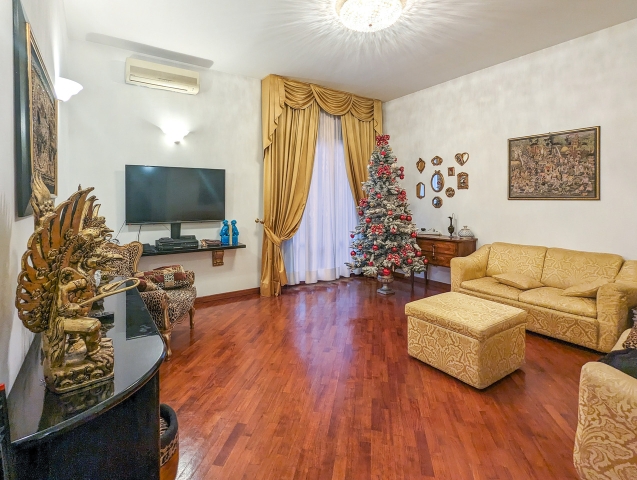IMMOBILI TOSCANI
During these hours, consultants from this agency may not be available. Send a message to be contacted immediately.



















3-room flat
420,000 €
Description
ITBS2148 - Viale verga pressi, proponiamo appartamento di mq 82 COMPLETAMENTE e FINEMENTE RISTRUTTURATO, l’immobile è al secondo piano con ASCENSORE in SIGNORILE e MODERNA palazzina, situata in una TRAVERSA del viale MOLTO SILENZIOSA e pochissimo trafficata.
L'appartamento è così composto: ingresso su ampia ZONA GIORNO con angolo cottura da cui si accede al grande BALCONE ANGOLARE DI MQ 19, CAMERA MATRIMONIALE e CAMERA DOPPIA, BAGNO FINESTRATO oltre a COMODO ripostiglio.
L'immobile è dotato di impianto di RISCALDAMENTO CENTRALIZZATO con termovalvole e predisposizione IMPIANTO DI CONDIZIONAMENTO.
Completa la proprietà un POSTO MACCHINA di Mq 12.
La Certificazione energetica è in fase di definizione.
La consegna dei lavori è prevista per la fine del mese di OTTOBRE 2024 con la possibilità di un'ampia SCELTA PERSONALIZZATA DELLE FINITURE, come da capitolato.
L'immobile è collocato nelle immediate vicinanze dei mezzi pubblici e delle numerose attività commerciali presenti in zona.
Le immagini hanno solo uno scopo illustrativo. Le raffigurazioni hanno pura funzione dimostrativa non hanno nessun valore contrattuale.
Per motivi di privacy, l'ubicazione dell'immobile verrà data solo su contatto diretto, ma si precisa che l'immobile è nelle immediate vicinanze.
Per fissare un appuntamento contatta lo *** oppure scrivi una mail a ******
Clicca la nostra pagina Facebook https://www.facebook.com/immobilifirenze/ e potrai essere aggiornato su tutte le notizie utili e le curiosità del mercato immobiliare.
Classe Energetica: G EPI: 175,00 kwh/m2 anno
Main information
Typology
3-room flatSurface
Rooms
3Bathrooms
1Floor
2° floorCondition
RefurbishedLift
YesExpenses and land registry
Contract
Sale
Price
420,000 €
Price for sqm
5,122 €/m2
Energy and heating
Power
175 KWH/MQ2
Heating
Centralized
Service
Building
Building floors
5
Property location
Near
Zones data
Firenze (FI) - Coverciano, Settignano
Average price of residential properties in Zone
The data shows the positioning of the property compared to the average prices in the area
The data shows the interest of users in the property compared to others in the area
€/m2
Very low Low Medium High Very high
{{ trendPricesByPlace.minPrice }} €/m2
{{ trendPricesByPlace.maxPrice }} €/m2
Insertion reference
Internal ref.
18171541External ref.
Date of advertisement
09/09/2024
Switch to the heat pump with

Contact agency for information






The calculation tool shows, by way of example, the potential total cost of the financing based on the user's needs. For all the information concerning each product, please read the Information of Tranparency made available by the mediator. We remind you to always read the General Information on the Real Estate Credit and the other documents of Transparency offered to the consumers.