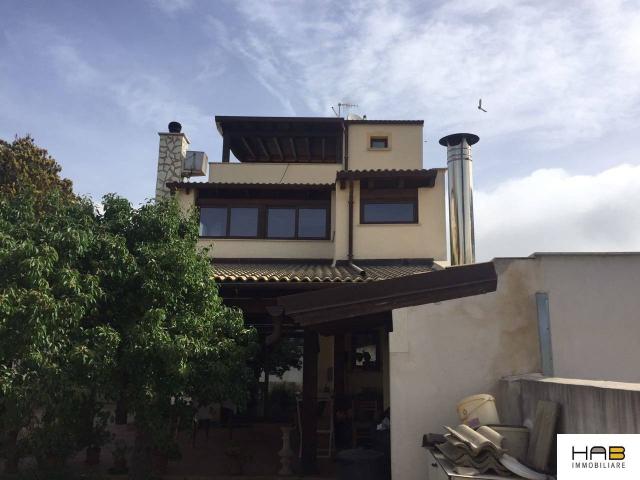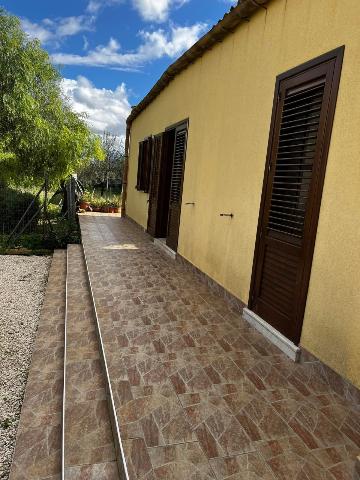During these hours, consultants from this agency may not be available. Send a message to be contacted immediately.






Mansion for sale, Via delle Pernici, Valderice
-
190 m²
-
9 Rooms
-
3 Bathrooms
Mansion
280,000 €
Description
RIF. 372510 - Immobile degli anni '80, rimaneggiato in tempi successivi e in ottimo stato di conservazione.
La superficie interna, pari a circa 190 mq, è servita da due scoperti di pertinenza ai quali si aggiungono 4000 mq di terreno agricolo.
Gli interni spaziosi si caratterizzando per un luminoso soggiorno/pranzo annesso a cucina abitabile e bagno di servizio, un salone,
un ripostiglio, un vano studio, tre camere da letto (due matrimoniali e una singola) e un secondo bagno a servizio della zona notte.
In continuità con l'abitazione, ma raggiungibile dal cortile coperto retrostante, una piccola dependance dotata di cucina di servizio con forno a legna e un terzo bagno.
L'abitazione è regolarmente connessa alle linee pubbliche di approvvigionamento elettrico e idrico ed è servita da impianto termico tradizionale a gas, con corpi radianti a parete, impianto di raffrescamento elettrico, pannelli fotovoltaici e pannelli solari per l'acqua calda sanitaria.
L'immobile necessita di normale manutenzione e ammodernamento, ma offre grandi possibilità abitative, in un contesto naturalistico privilegiato del trapanese, ai piedi del Monte Erice e ad un passo dalla costa.
sfbc
Main information
Typology
MansionSurface
Rooms
9Bathrooms
3Terrace
Condition
Good conditionsExpenses and land registry
Contract
Sale
Price
280,000 €
Price for sqm
1,474 €/m2
Service
Property location
Near
Zones data
Valderice (TP) -
Average price of residential properties in Zone
The data shows the positioning of the property compared to the average prices in the area
The data shows the interest of users in the property compared to others in the area
€/m2
Very low Low Medium High Very high
{{ trendPricesByPlace.minPrice }} €/m2
{{ trendPricesByPlace.maxPrice }} €/m2
Insertion reference
Internal ref.
18245812External ref.
372510Date of advertisement
11/09/2024Services for you
Increase the value of your home and save on bills
Switch to the heat pump with

Mortgage info
Contact agency for information
Similar properties
Related searches
The calculation tool shows, by way of example, the potential total cost of the financing based on the user's needs. For all the information concerning each product, please read the Information of Tranparency made available by the mediator. We remind you to always read the General Information on the Real Estate Credit and the other documents of Transparency offered to the consumers.

