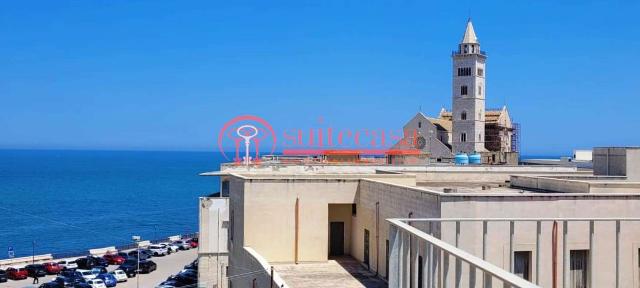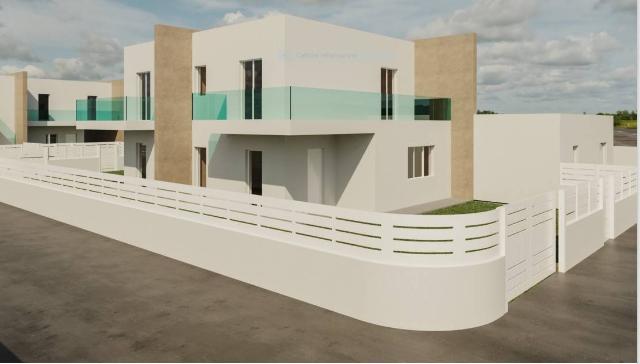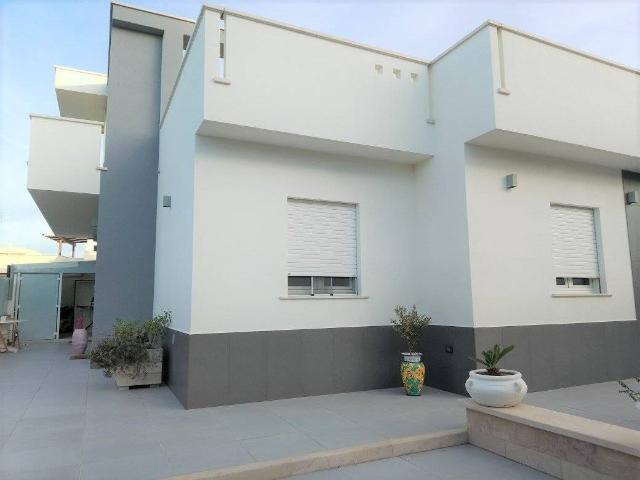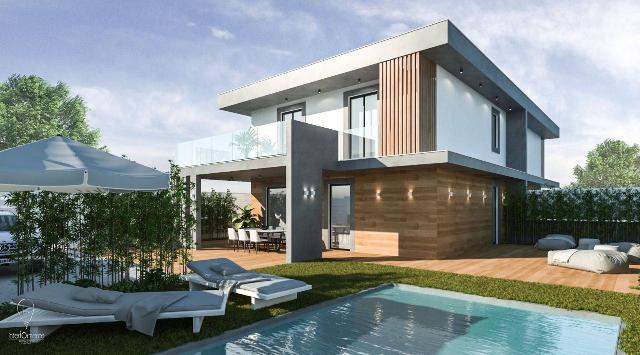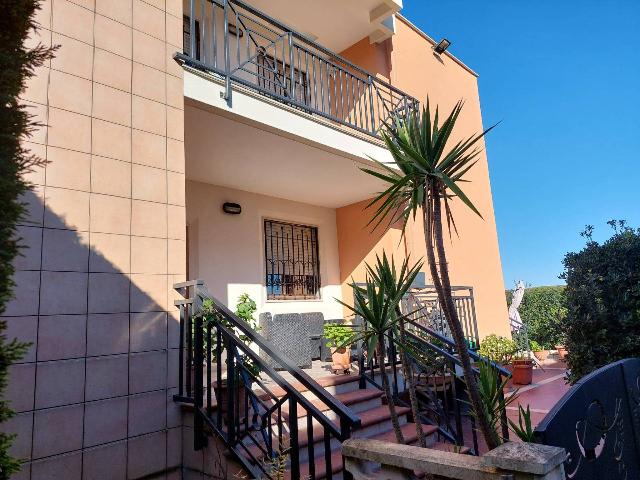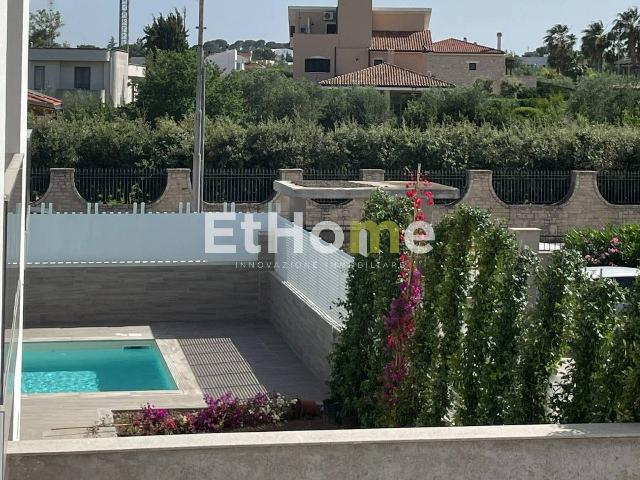During these hours, consultants from this agency may not be available. Send a message to be contacted immediately.


























Mansion for sale, Via Monte d'Alba 48/B, Trani
-
208 m²
-
4 Rooms
-
2 Bathrooms
Mansion
420,000 €
Description
Villa edificata nel 2009 dalla società Capone S.R.L. di Gravina in Puglia, in zona Via Monte D'Alba situata all'interno di un comprensorio di ville bifamiliari. La villa è circondata da un area esterna su tre lati di circa 420 mq. ed è confinante sull'ulteriore lato con altra villa. L'immobile è disposto su tre livelli: piano rialzato di mq.58 ca. netti (escluse verande), suddiviso in ingresso, bagno, lavanderia, cucina, scala per raggiungere il primo piano e due verande coperte; primo piano di mq.53,00 ca. netti (esclusa verandina) suddiviso in tre camere da letto, bagno e veranda coperta; piano seminterrato, a cui sia accede sia dalla scala interna che dalla rampa esterna, di mq.82 ca. netti si trova un box auto, una cantina di mq.44 ca., ed una zona con soggiorno, bagno e cameretta. L'accesso al comprensorio delle ville è protetto da un cancello di accesso al viale privato di accesso alle varie abitazioni ai cui lati sono disponibili parcheggi per auto.
Main information
Typology
MansionSurface
Rooms
4Bathrooms
2Condition
Good conditionsLift
NoExpenses and land registry
Contract
Sale
Price
420,000 €
Cadastral income
578.0
Price for sqm
2,019 €/m2
Service
Other characteristics
Building
Building status
In very good condition
Year of construction
2009
Property location
Near
Zones data
Trani (BT)
Average price of residential properties in Zone
The data shows the positioning of the property compared to the average prices in the area
The data shows the interest of users in the property compared to others in the area
€/m2
Very low Low Medium High Very high
{{ trendPricesByPlace.minPrice }} €/m2
{{ trendPricesByPlace.maxPrice }} €/m2
Insertion reference
Internal ref.
18365674External ref.
1322023Date of advertisement
13/09/2024Ref. Property
TRN19Services for you
Increase the value of your home and save on bills
Switch to the heat pump with

Mortgage info
Contact agency for information
Similar properties
Related searches
The calculation tool shows, by way of example, the potential total cost of the financing based on the user's needs. For all the information concerning each product, please read the Information of Tranparency made available by the mediator. We remind you to always read the General Information on the Real Estate Credit and the other documents of Transparency offered to the consumers.
