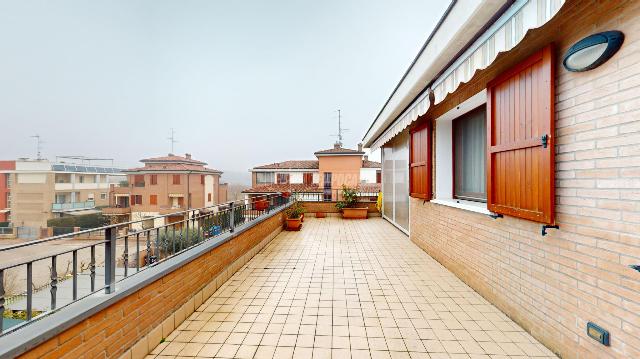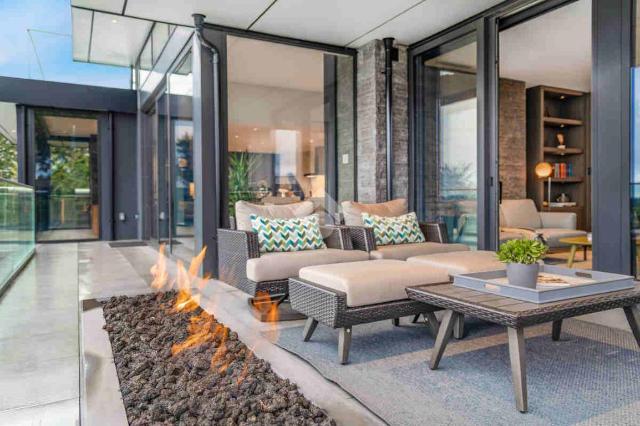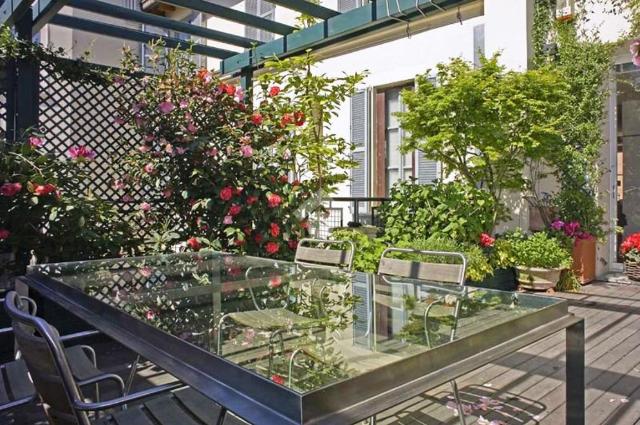During these hours, consultants from this agency may not be available. Send a message to be contacted immediately.











Penthouse for sale, Via Renzo Imbeni 13, Carpi
-
200 m²
-
4 Rooms
-
3 Bathrooms
Penthouse
490,000 €
Description
CARPI VIA RENZO IMBENI – Nel cuore del quartiere Morbidina sorgerà una nuova palazzina dal design moderno costituita da 8 unità abitative servite da ascensore e con una consegna prevista per ottobre 2026.
Precisamente la palazzina sarà edificata in via Renzo Imbeni, strada chiusa al traffico e servita da diversi parcheggi pubblici, soprattutto circondata da ampi spazi verdi attrezzati e ricca di piste ciclabili. Entro 500 metri sono disponibili supermercati, asilo e scuole primarie. La rete viaria principale è facilmente raggiungibile: difatti entro 1 km. si possono raggiungere velocemente le arterie sia verso Modena sia verso Reggio, ed entro i 2 km. il casello autostradale.
La palazzina è stata progettata per garantire il massimo efficientamento energetico e il minor impatto ambientale, grazie anche l'utilizzo del prodotto YTONG, ovvero blocchi di calcestruzzo aerato autoclavato, un materiale totalmente naturale con tutte le caratteristiche richieste dal moderno concetto di costruzione efficiente. L'impianto in pompa di calore sarà del tipo centralizzato e gestirà la climatizzazione estiva e invernale a pavimento e l'impianto di deumidificazione. Rimarrà sempre autonomo l’uso e il consumo personale. Infissi in PVC, zanzariera e tapparella in alluminio automatizzate.
La soluzione che qui presentiamo è la più prestigiosa della palazzina. Trattasi infatti di un attico posto al 2° e ultimo piano che sviluppa circa 115 mq. calpestabili dove eccelle la zona giorno open-space di circa 60 mq.. L'esclusività di questa soluzione è certamente l'importante terrazzo di circa 55 mq., in parte loggiato, che dispone di privacy e uno splendido affaccio sul verde. Le camere da letto sono tre e tutte matrimoniali. Anche i bagni sono tre: uno di servizio nella zona giorno e due nel reparto notte.
Completano questa proposta al piano terra il garage per un’auto e il posto auto scoperto ubicato all'interno della zona comune.
Per maggiori informazioni e appuntamenti, vi aspettiamo c/o i ns. uffici di via Cattani Sud 9 oppure telefonicamente allo ***.
Main information
Typology
PenthouseSurface
Rooms
4Bathrooms
3Terrace
Floor
2° floorLift
YesExpenses and land registry
Contract
Sale
Price
490,000 €
Condominium expenses
0 €
Price for sqm
2,450 €/m2
Energy and heating
Power
35 KWH/MQ2
Heating
Autonomous
Service
Other characteristics
Building
Building floors
3
Property location
Near
- 346m Scuole
- 466m LIDL Carpi
- 897m Ipercoop Borgogioioso
- 344m Ionity EnelX - Carpi
- 370m EnelX EVA+ Roadhouse Restaurant Carpi
- 775m Carpi Piazzale Francia | EnelX
- 919m Interspar Carpi | EnelX
Zones data
Carpi (MO) - Quartirolo
Average price of residential properties in Zone
The data shows the positioning of the property compared to the average prices in the area
The data shows the interest of users in the property compared to others in the area
€/m2
Very low Low Medium High Very high
{{ trendPricesByPlace.minPrice }} €/m2
{{ trendPricesByPlace.maxPrice }} €/m2
Insertion reference
Internal ref.
18630601External ref.
60949510Date of advertisement
20/09/2024Services for you
Increase the value of your home and save on bills
Switch to the heat pump with

Contact agency for information
Similar properties






Related searches
The calculation tool shows, by way of example, the potential total cost of the financing based on the user's needs. For all the information concerning each product, please read the Information of Tranparency made available by the mediator. We remind you to always read the General Information on the Real Estate Credit and the other documents of Transparency offered to the consumers.