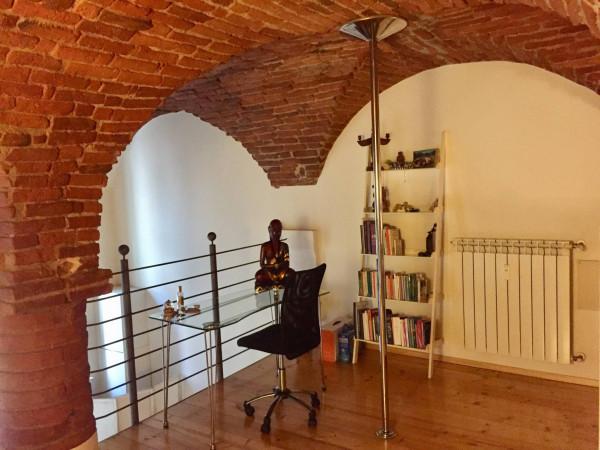GR Immobili
During these hours, consultants from this agency may not be available. Send a message to be contacted immediately.

















Loft
320,000 €
Description
**Appartamento su Due Piani in Vendita - Zona Centrale**
Scopri questo splendido appartamento su due piani, situato in una zona centrale e comoda ai principali servizi e mezzi pubblici. Composto da due loft strutturati su due livelli, completamente ristrutturati a nuovo e ubicati al piano terreno, con ingresso pedonale sia lato strada che interno cortile. La spaziosa zona giorno con cucina a vista e il soppalco vetrato creano un ambiente luminoso e moderno.
L'appartamento dispone di un antibagno e un bagno, oltre a una cantina al piano interrato. I prezzi partono da 320.000 euro per il loft più piccolo e 350.000 euro per quello più grande. La ristrutturazione è stata eseguita con materiali di pregio, garantendo comfort e qualità. L'aria condizionata e il riscaldamento centralizzato con termovalvole assicurano un clima ideale in ogni stagione.
Le finestre con vetri doppi antisfondamento offrono sicurezza e isolamento acustico. La vicinanza alla stazione ferroviaria di Porta Susa e alla metropolitana rende questa soluzione ideale anche come investimento per studenti o affitti brevi. Con 68m² commerciali e 65 m² calpestabili, l'appartamento è perfetto per chi cerca una casa nuova e moderna in una posizione strategica.
Non perdere l'opportunità di vivere in un appartamento unico nel suo genere, costruito nel 1900 ma completamente ristrutturato per offrire il massimo del comfort e della modernità. Accesso adattato a persone con mobilità ridotta, riscaldamento a gas naturale e orientamento est-ovest completano le caratteristiche di questa splendida proprietà. Contattaci per maggiori informazioni e per prenotare una visita!
Main information
Typology
LoftSurface
Rooms
2Bathrooms
1Floor
1° floorCondition
RefurbishedLift
YesExpenses and land registry
Contract
Sale
Price
320,000 €
Price for sqm
4,923 €/m2
Other characteristics
Building
Year of construction
1900
Building floors
5
Property location
Near
Zones data
Torino (TO) - Centro, Quadrilatero Romano, Giardini Reali, Repubblica
Average price of residential properties in Zone
The data shows the positioning of the property compared to the average prices in the area
The data shows the interest of users in the property compared to others in the area
€/m2
Very low Low Medium High Very high
{{ trendPricesByPlace.minPrice }} €/m2
{{ trendPricesByPlace.maxPrice }} €/m2
Insertion reference
Internal ref.
18672373External ref.
Date of advertisement
21/09/2024
Switch to the heat pump with

Contact agency for information


The calculation tool shows, by way of example, the potential total cost of the financing based on the user's needs. For all the information concerning each product, please read the Information of Tranparency made available by the mediator. We remind you to always read the General Information on the Real Estate Credit and the other documents of Transparency offered to the consumers.