Jolly Uno Immobiliare s.a.s.
During these hours, consultants from this agency may not be available. Send a message to be contacted immediately.
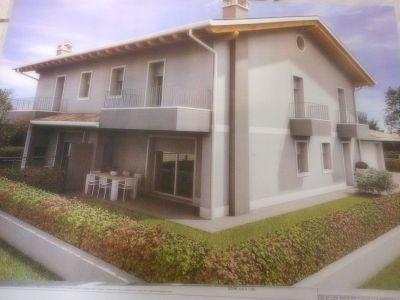

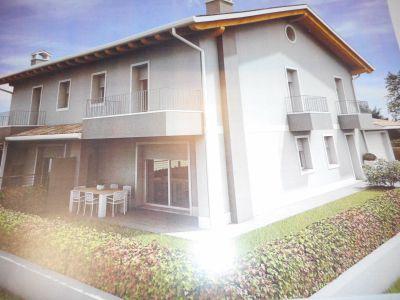

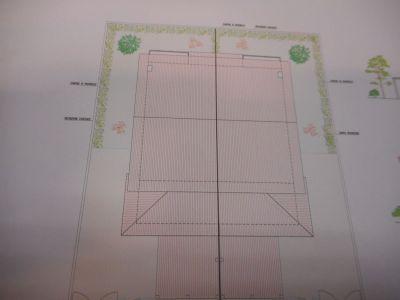


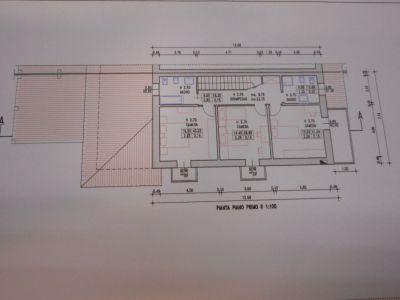


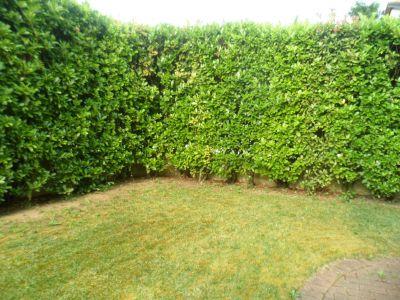

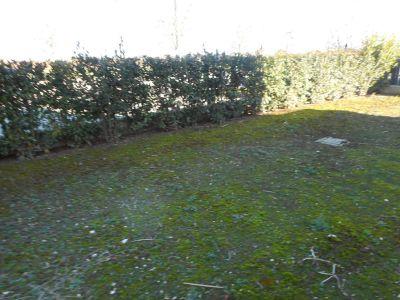

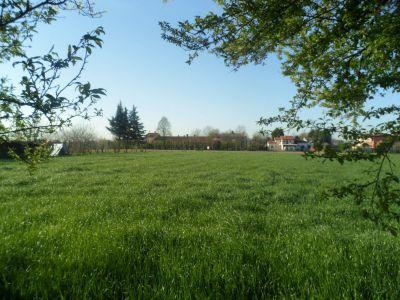

200 m²
4 Rooms
3 Bathrooms
Mansion
380,000 €
Description
Caldogno centro, in posizione interna e comoda ai servizi nuova porzione di bifamiliare di circa 240 mq e giardino di oltre 200 mq con ingresso pedonale e carraio indipendente. L'unità immobiliare è distribuita su due livelli fuori terra ed è composta al piano terra da cucina- soggiorno con possibilità di scegliere la cucina separata, il tutto di circa 60 mq calpestabili, oltre ad un bagno, stanza multiuso, portico e garage di 30 mq. Al piano primo abbiamo due bagni, tre camere matrimoniali, terrazzi ed eventuale mansardina. L'immobile è di ultima generazione ad energia quasi zero con pannelli fotovoltaici, pompa di calore, riscaldamento a pavimento, massima insonorizzazione, ottimizzazione dei ponti termici, assenza di gas. Contesto di solo villette con possibilità di scelta delle finiture e distribuzione interna..
Main information
Typology
MansionSurface
Rooms
4Bathrooms
3Terrace
Floor
Ground floorCondition
Good conditionsLift
NoExpenses and land registry
Contract
Sale
Price
380,000 €
Price for sqm
1,900 €/m2
Energy and heating
Power
215 KWH/MQ2
Heating
Electric
Service
Other characteristics
Property location
Near
Zones data
Caldogno (VI)
Average price of residential properties in Zone
The data shows the positioning of the property compared to the average prices in the area
The data shows the interest of users in the property compared to others in the area
€/m2
Very low Low Medium High Very high
{{ trendPricesByPlace.minPrice }} €/m2
{{ trendPricesByPlace.maxPrice }} €/m2
Insertion reference
Internal ref.
2521727External ref.
1722456Date of advertisement
05/02/2018Ref. Property
b-104
Switch to the heat pump with

Contact agency for information
The calculation tool shows, by way of example, the potential total cost of the financing based on the user's needs. For all the information concerning each product, please read the Information of Tranparency made available by the mediator. We remind you to always read the General Information on the Real Estate Credit and the other documents of Transparency offered to the consumers.