Millevani Immobiliare
During these hours, consultants from this agency may not be available. Send a message to be contacted immediately.
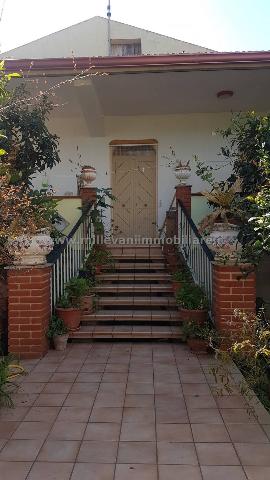




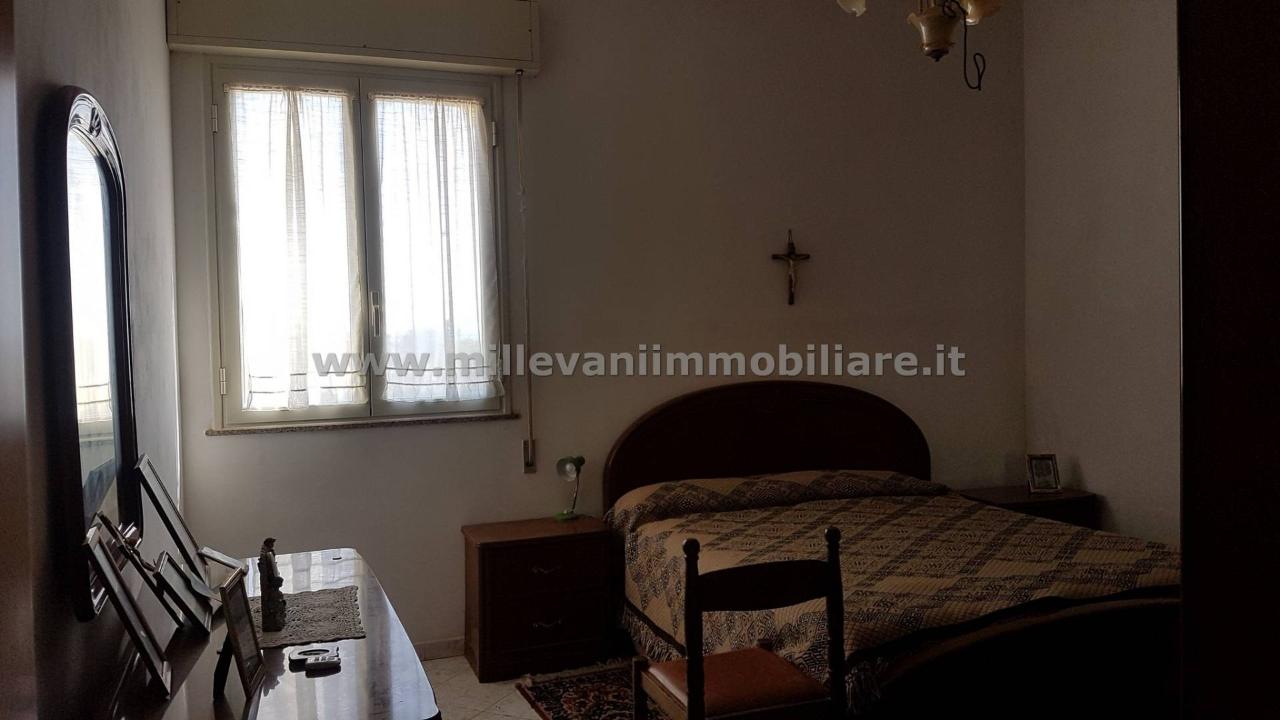







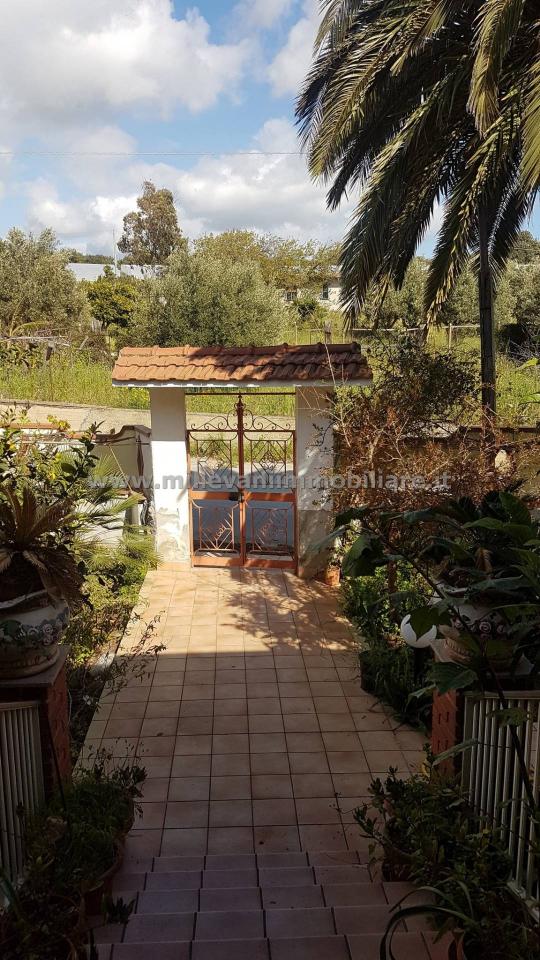
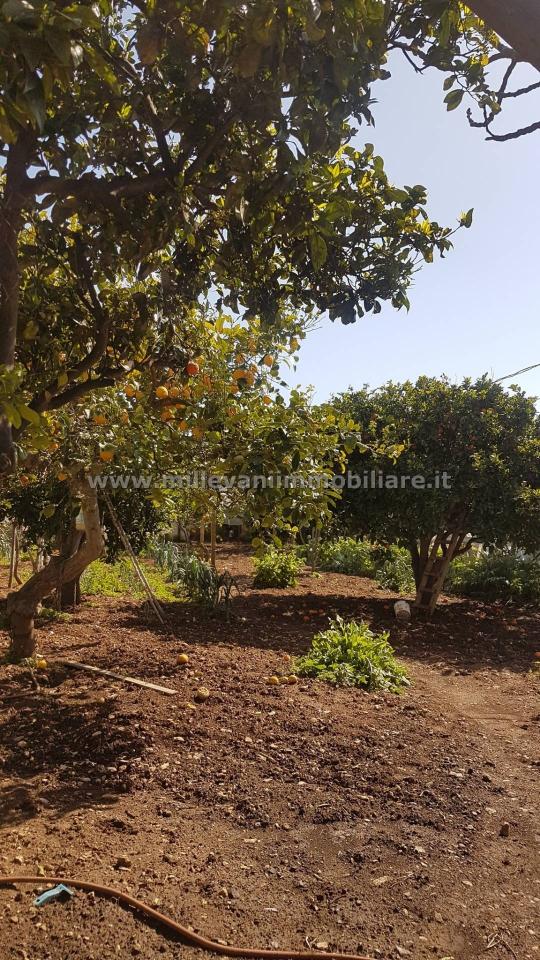
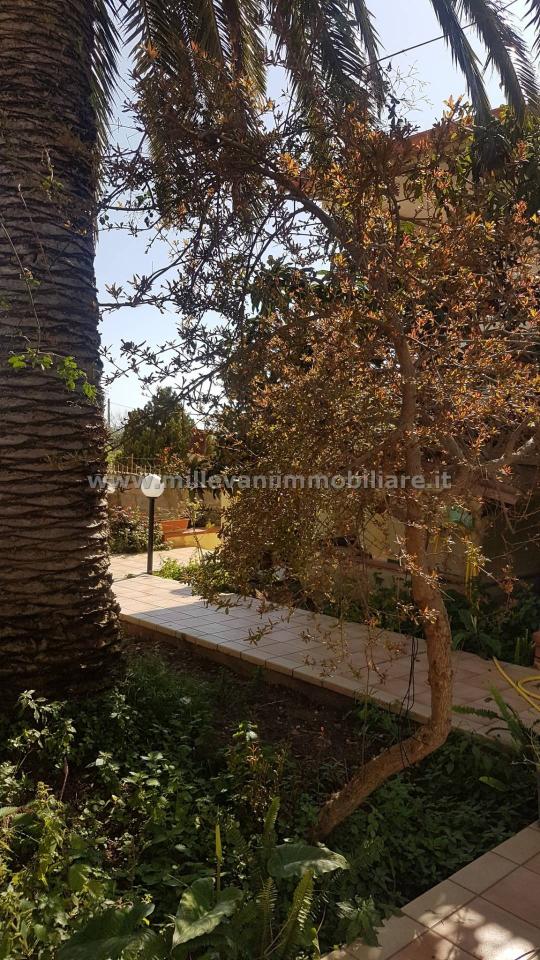





170 m²
8 Rooms
2 Bathrooms
Mansion
180,000 €
Description
A Cava D'Aliga proponiamo in vendita una villetta di circa 170 mq che dispone di due ingressi; uno carrabile e un accesso pedonale.
Al suo interno sono stati ricavati due appartamenti, accessibili dalla spaziosa veranda, ciascuno con ingresso indipendente.
Ogni appartamento, di circa 85 mq, dispone di un ingresso, cucina, soggiorno, servizio, camera da letto e camera singola.
La soluzione insiste su un lotto di esclusiva pertinenza di circa 1000 mq, piantumato con tipica flora mediterranea, alberi da frutto e in cui è stato realizzato anche un orto.
Dall'ingresso carrabile si accede alla zona adibita a parcheggio auto e al garage, che si trova al piano semicantinato della ville ed è di circa 170 mq.
La posizione della villa consente di godere di una bellissima vista panoramica sulle campagne circostanti fino a mare, da cui dista circa 2 km.
Main information
Typology
MansionSurface
Rooms
8Bathrooms
2Balconies
Floor
Ground floorCondition
Good conditionsLift
NoExpenses and land registry
Contract
Sale
Price
180,000 €
Price for sqm
1,059 €/m2
Service
Other characteristics
Building
Building status
In good condition
Building floors
1
Property location
Near
Zones data
Scicli (RG)
Average price of residential properties in Zone
The data shows the positioning of the property compared to the average prices in the area
The data shows the interest of users in the property compared to others in the area
€/m2
Very low Low Medium High Very high
{{ trendPricesByPlace.minPrice }} €/m2
{{ trendPricesByPlace.maxPrice }} €/m2
Insertion reference
Internal ref.
5845857External ref.
6481518Date of advertisement
21/05/2019Ref. Property
298
Switch to the heat pump with

Contact agency for information
The calculation tool shows, by way of example, the potential total cost of the financing based on the user's needs. For all the information concerning each product, please read the Information of Tranparency made available by the mediator. We remind you to always read the General Information on the Real Estate Credit and the other documents of Transparency offered to the consumers.