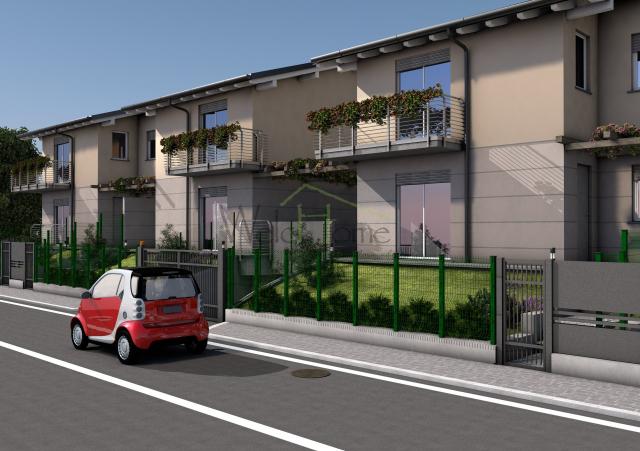WelcHome Soluzioni Immobiliari
During these hours, consultants from this agency may not be available. Send a message to be contacted immediately.


Ask the agency for more photos
200 m²
4 Rooms
2 Bathrooms
Mansion
450,000 €
Description
Capiago Intimiano, immerse nel verde ma allo stesso tempo a due passi dai principali servizi, proponiamo ville bifamiliari di nuova edificazione in residenza di sole quattro unità. Ogni abitazione si sviluppa su due livelli abitativi per un totale di 150 mq oltre ad ampio interrato di 90 mq composto da garage doppio in larghezza, locale tecnico e cantina/taverna di circa 25 mq. Una scala interna collega al piano terra composto da un ampio soggiorno con due grandi aperture per accedere al giardino di proprietà, cucina abitabile ed un bagno con doccia. Al piano primo si sviluppano tre spaziose camere da letto, tutte con accesso al balcone, un bagno padronale ed un comodo ripostiglio; caratteristica di questo piano sono travi a vista sbiancate. Ogni unità avrà accesso pedonale indipendente. Sono previsti impianti di ultima generazione volte al risparmio energetico con riscaldamento a pavimento, pannelli fotovoltaici e pompa di calore, tapparelle in alluminio motorizzate, videocitofono e ceramiche Marazzi.
Capitolato di alto livello e possibilità di personalizzare l'abitazione in ogni sua parte dalle finiture alla distribuzione degli spazi interni.
Maggiori informazioni in ufficio
Main information
Typology
MansionSurface
Rooms
4Bathrooms
2Balconies
Floor
Underground floorCondition
NewLift
NoExpenses and land registry
Contract
Sale
Price
450,000 €
Price for sqm
2,250 €/m2
Energy and heating
Heating
Autonomous
Service
Other characteristics
Building
Year of construction
2019
Security door
Yes
Property location
Agency prefers not to show the exact real estate address. The position is approximate
Near
Zones data
Capiago Intimiano (CO)
Average price of residential properties in Zone
The data shows the positioning of the property compared to the average prices in the area
The data shows the interest of users in the property compared to others in the area
€/m2
Very low Low Medium High Very high
{{ trendPricesByPlace.minPrice }} €/m2
{{ trendPricesByPlace.maxPrice }} €/m2
Insertion reference
Internal ref.
7352913External ref.
1914105Date of advertisement
07/12/2019Ref. Property
432
Switch to the heat pump with

Contact agency for information
The calculation tool shows, by way of example, the potential total cost of the financing based on the user's needs. For all the information concerning each product, please read the Information of Tranparency made available by the mediator. We remind you to always read the General Information on the Real Estate Credit and the other documents of Transparency offered to the consumers.