Coldwell Banker Eretum RE Group - Coldwell Banker
During these hours, consultants from this agency may not be available. Send a message to be contacted immediately.
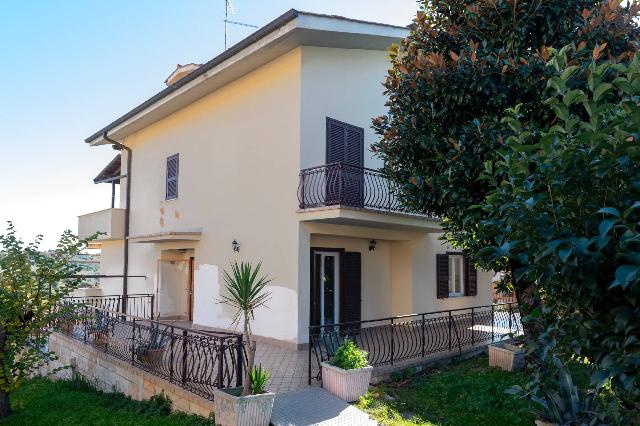

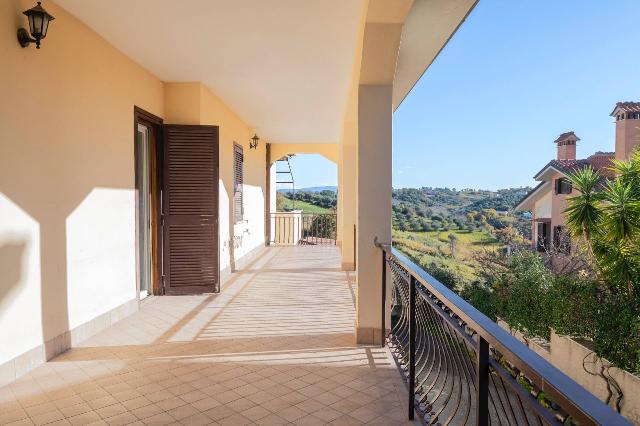


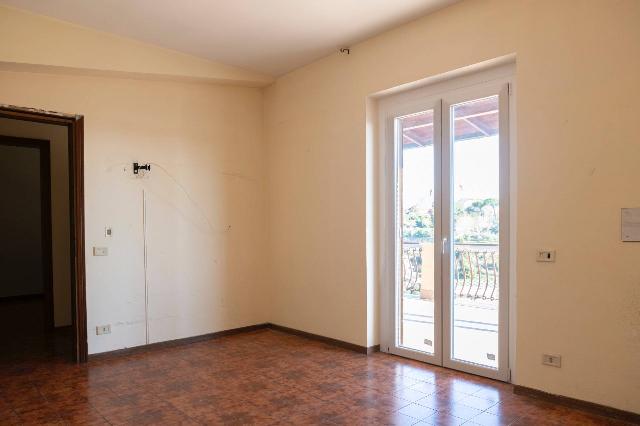

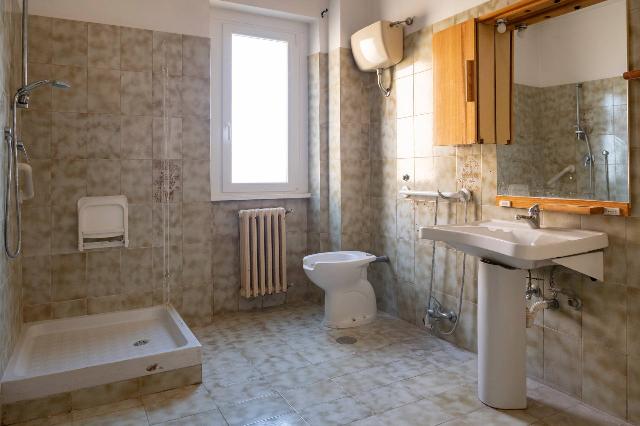
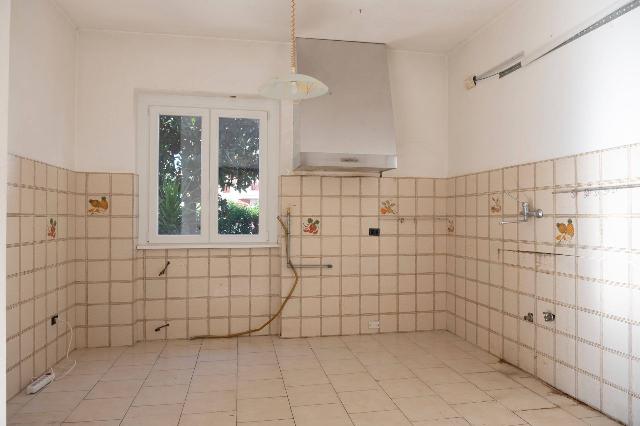
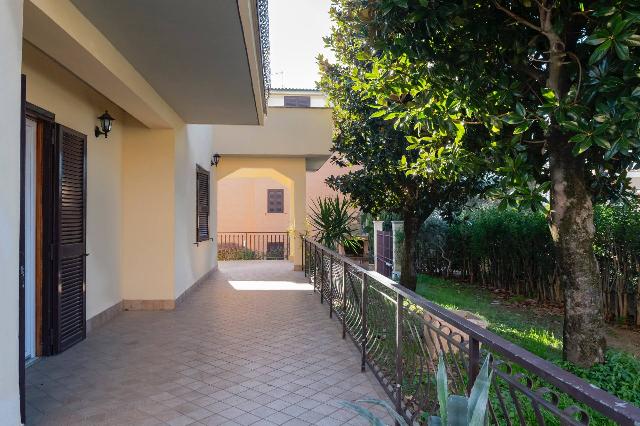
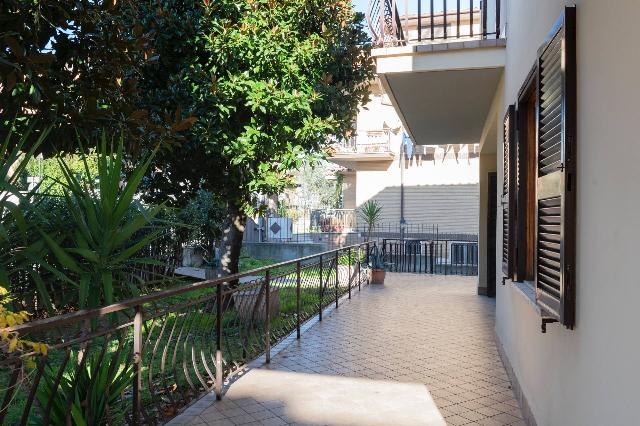



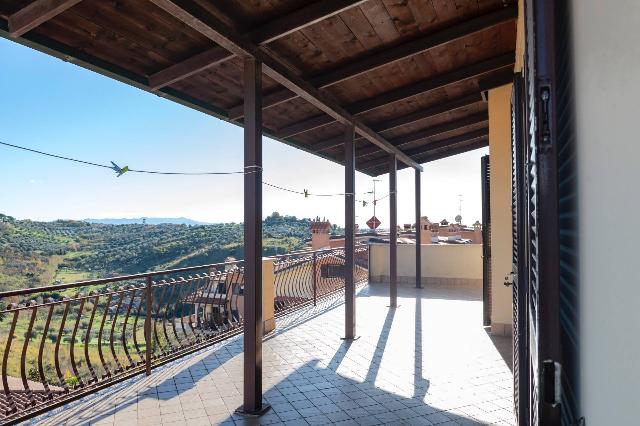
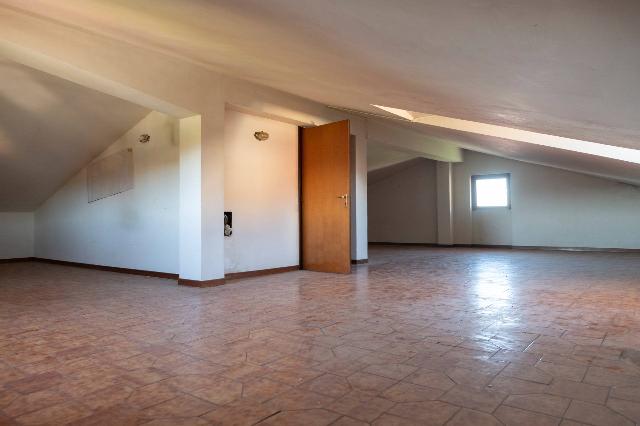
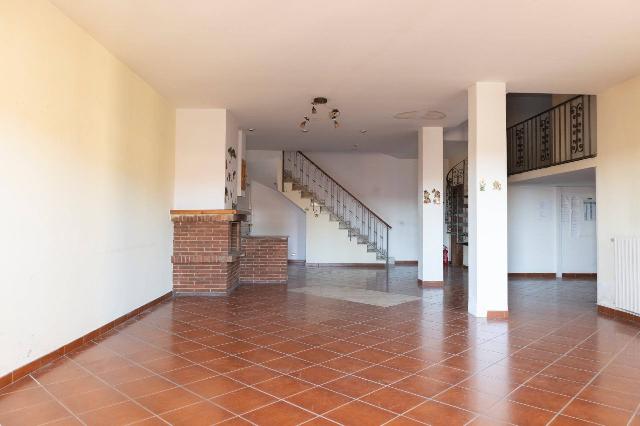
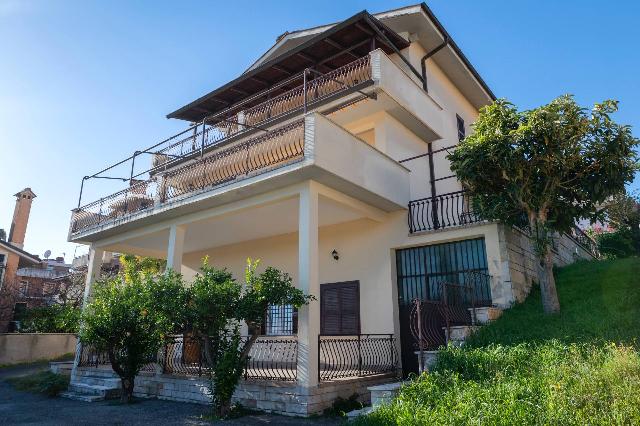

Mansion
640,000 €
Description
Monterotondo - zona "Cappuccini" - proponiamo in vendita una meravigliosa villa unifamiliare di 435 mq con giardino, terrazzi, soffitta, sala hobby e garage,L' immobile si divide su due livelli, il piano terra è comporto da un ingresso, un ampio soggiorno con camino, una cucina abitabile, una camera da letto, un disimpegno e un bagno. tutti gli ambienti affacciano su tre ampi terrazzi, uno dei quali porticato dai quali si accende al giardino di 150 mq. Al secondo piano invece si sviluppa la zona notte con ben 4 camere da letto e un bagno un terrazzo angolare e un balcone. Completa la proprietà una soffitta di 46 mq al secondo piano mentre al piano seminterrato c'è una sala hobby con bagno e sauna e un garage molto capiente.La casa è facilmente rimodulabile in chiave moderna e divisibile in due o tre unità abitative. La casa è caratterizzata da una posizione privilegiata, con esposizione su 4 lati, garantendo una luminosità naturale in ogni ambiente e un gradevole panorama sulla vallata. Le facciate e gli spazi esterni così come gli infissi sono stati ristrutturati recentemente.La zona garantisce privacy e tranquillità ma al contempo è comoda per raggiungere i servizi e le attività commerciali della zona. In sintesi, questa soluzione è ideale per chi cerca superfici comode, aree esterne ampie, luminose e panoramiche, nel quartiere migliore della città, servito da tutti i comfort necessari per una vita serena. Ape "G".
Main information
Typology
MansionSurface
Rooms
6Bathrooms
4Balconies
Terrace
Floor
EdelseificioCondition
HabitableLift
NoExpenses and land registry
Contract
Sale
Price
640,000 €
Price for sqm
1,471 €/m2
Energy and heating
Power
113.27 KWH/MQ2
Heating
Autonomous
Service
Other characteristics
Building
Year of construction
1983
Building floors
4
Property location
Near
Zones data
Monterotondo (RM) -
Average price of residential properties in Zone
The data shows the positioning of the property compared to the average prices in the area
The data shows the interest of users in the property compared to others in the area
€/m2
Very low Low Medium High Very high
{{ trendPricesByPlace.minPrice }} €/m2
{{ trendPricesByPlace.maxPrice }} €/m2
Insertion reference
Internal ref.
15727013External ref.
18452521011Date of advertisement
20/12/2023Ref. Property
CBI049-227-601
Switch to the heat pump with

Contact agency for information
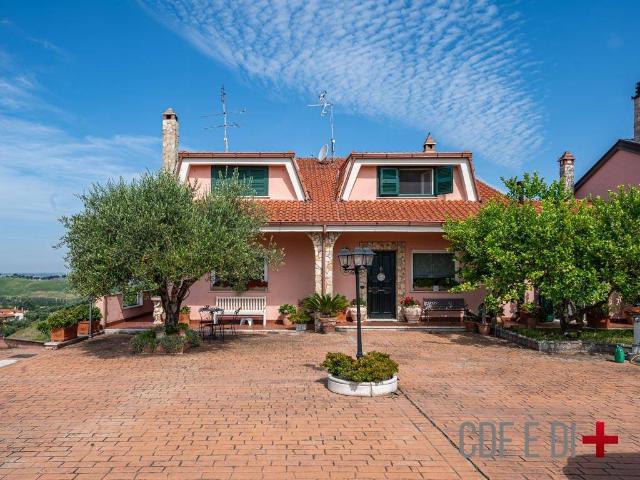
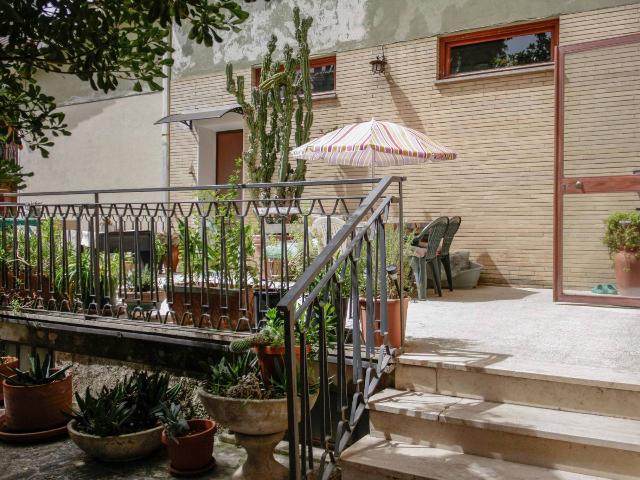
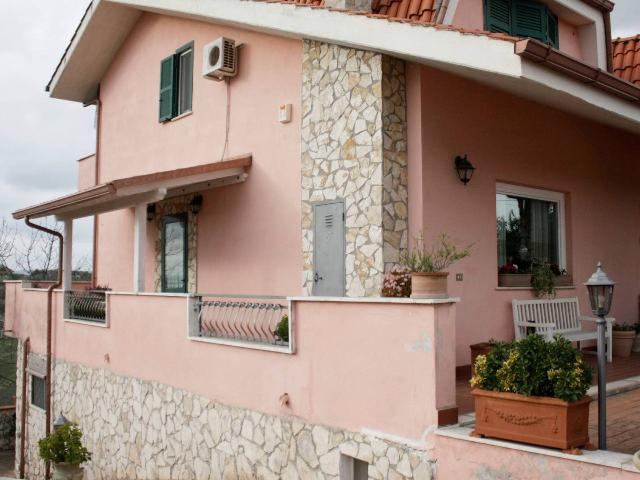
The calculation tool shows, by way of example, the potential total cost of the financing based on the user's needs. For all the information concerning each product, please read the Information of Tranparency made available by the mediator. We remind you to always read the General Information on the Real Estate Credit and the other documents of Transparency offered to the consumers.