During these hours, consultants from this agency may not be available. Send a message to be contacted immediately.
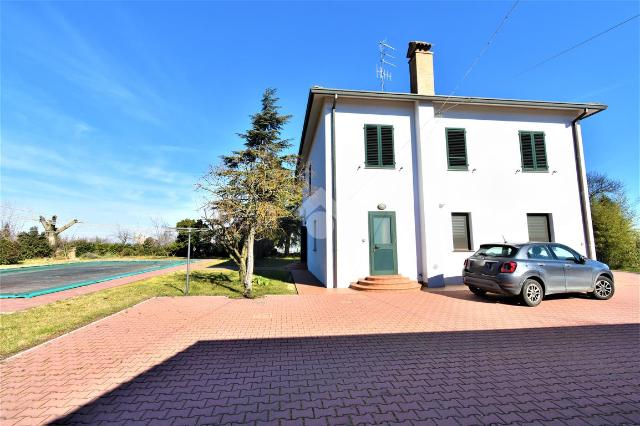





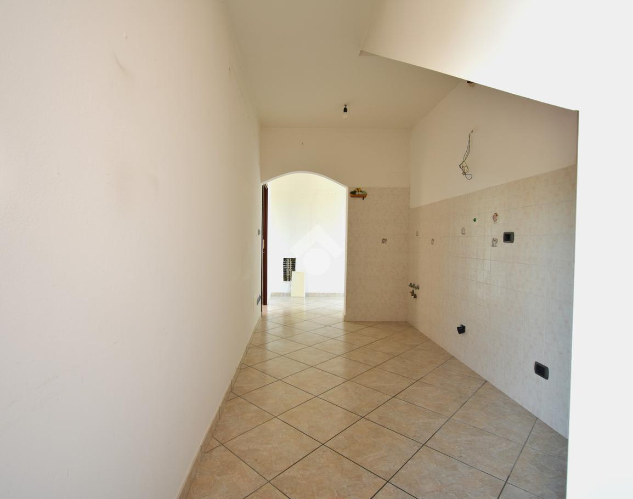
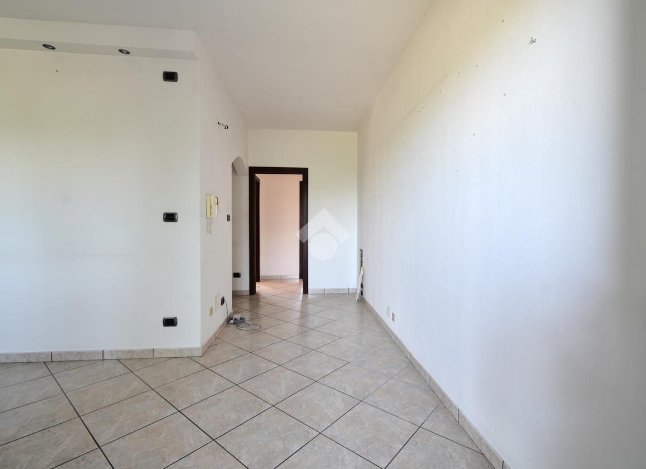




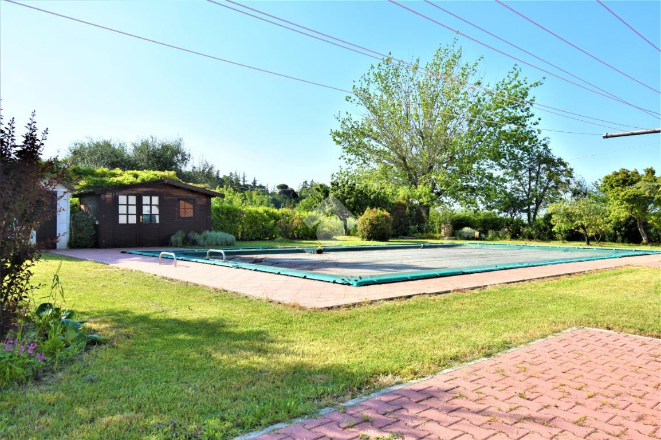



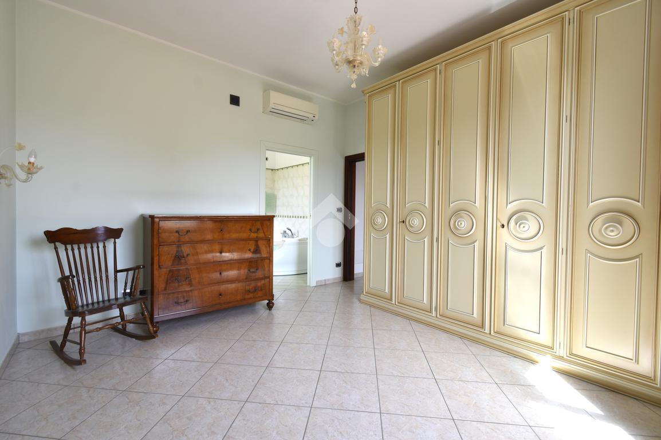
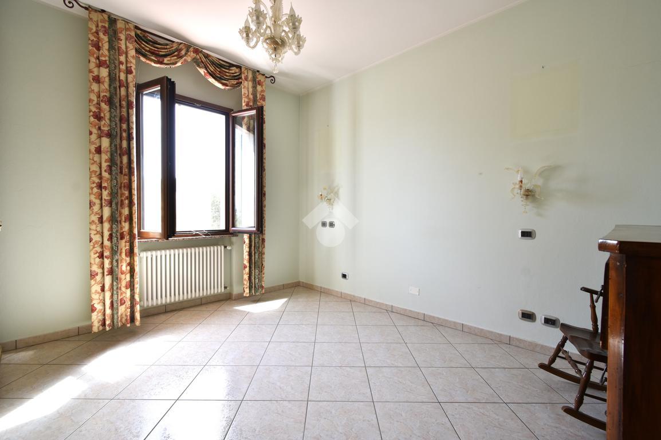



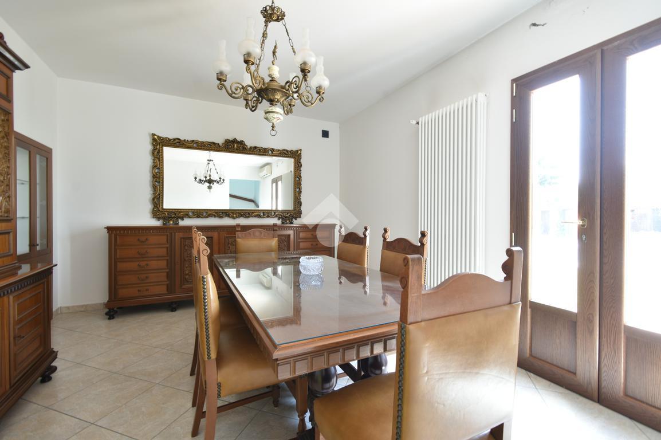


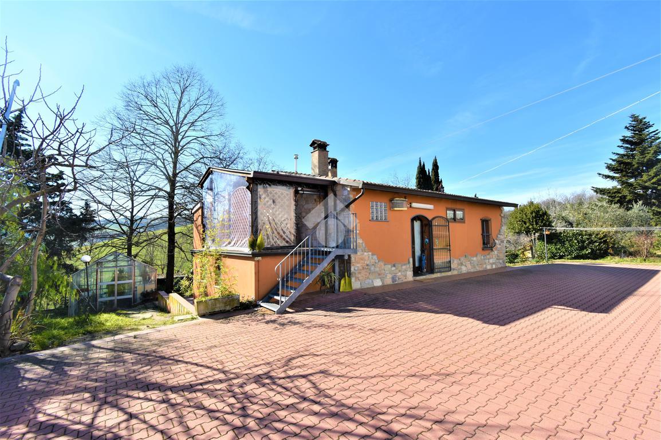
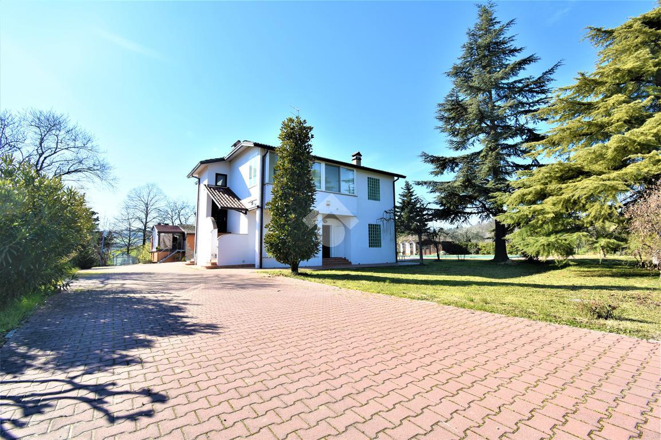







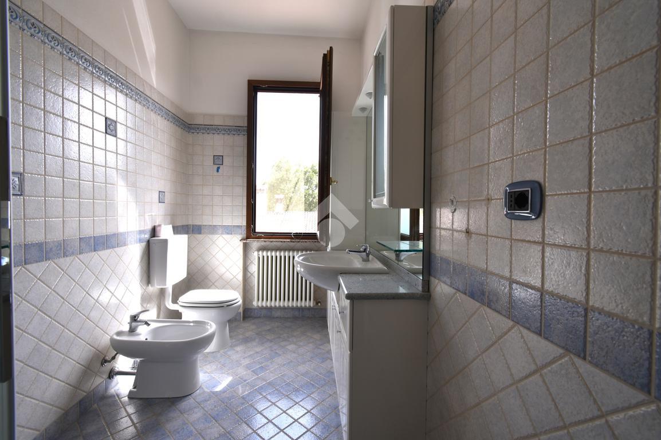

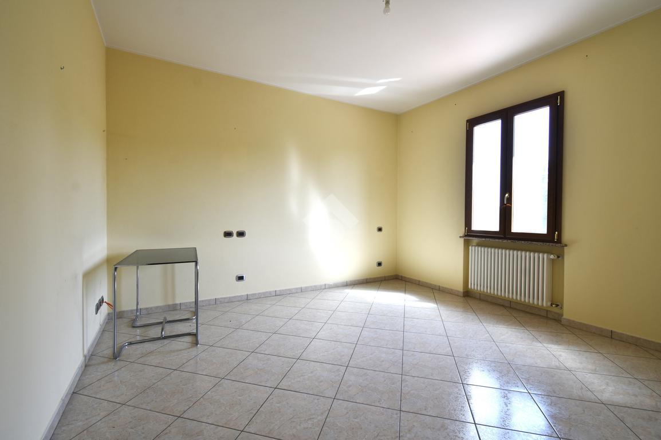
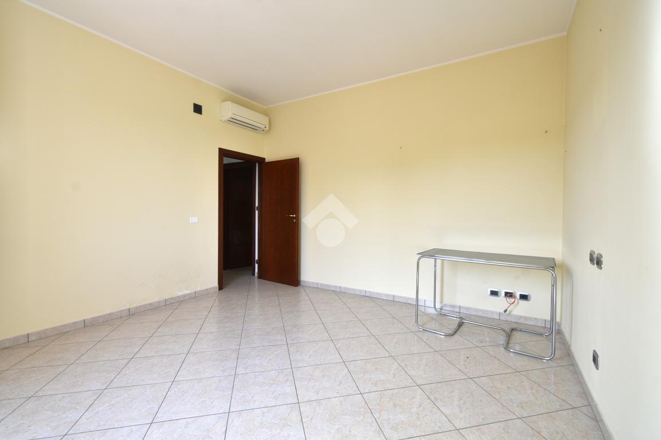








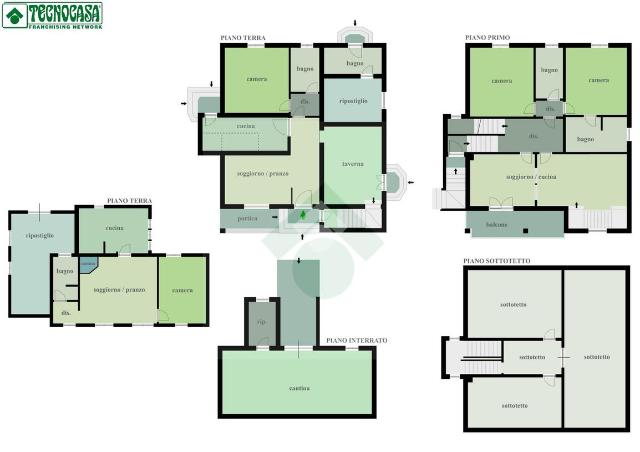

Mansion for sale, Via Le Selve 14, Forli'
-
390 m²
-
8 Rooms
-
4 Bathrooms
Mansion
565,000 €
Description
FORLI' - RAVALDINO IN MONTE
Nelle prime colline forlivesi, immersa nel verde e nella riservatezza, proponiamo in vendita prestigiosa villa bifamiliare con parco privato di quasi 3.000 mq e piscina a sfioro.
La soluzione si presenta divisa in 2 unità abitative, ognuna con ingresso indipendente e recentemente ristrutturate.
Il corpo principale si compone di due unità disposte rispettivamente al piano terra e al piano primo. L'intera villa è stata ristrutturata nel 2008 con finiture di pregio. E' possibile personalizzare le metrature delle due unità in base alle proprie esigenze in quanto alcune aperture interne sono state chiuse con pareti in cartongesso.
La dépendance esterna, regolarmente accatastata come civile abitazione si dispone su due livelli: al piano terra i vani abitabili e al piano seminterrato i servizi. Completano la soluzione un locale verandato composto da un forno professionale.
Nell'area esterna è presente un attrezzaia di grandi metrature utilizzabile come garage.
La vista panoramica, la recente ristrutturazione, la piscina a sfioro ed il parco esclusivo rendono la soluzione unica nel suo genere.
- PISCINA PRIVATA
- PARCO PRIVATO CIRCA 3000 MQ
- RISTRUTTURAZIONE RECENTE
- VISTA PANORAMICA
- ZONA RISERVATA
Devi anche vendere un immobile? Contattaci per una valutazione gratuita!
Contattaci per un appuntamento di visione al *** o *** o inviaci una e-mail, e verrai subito ricontattato. Abbiamo attivato whatsapp al numero ***, scrivici! Ti risponderemo il prima possibile!
OFFRIAMO A TUTTI I NOSTRI CLIENTI:
CONSULENZA IMMOBILIARE FINO AL ROGITO NOTARILE
CONSULENZA TECNICA - RISTRUTTURAZIONE - BONUS 110 %
CONSULENZA E PREVENTIVI EDILI
CONSULENZA MUTUO KIRON
CONSULENZA NOTARILE/ TRIBUTARIA
CONSULENZA LEGALE
IL PRESENTE ANNUNCIO NON COSTITUISCE ELEMENTO CONTRATTUALE.
Main information
Typology
MansionSurface
Rooms
8Bathrooms
4Balconies
Terrace
Floor
2° floorCondition
Good conditionsLift
NoExpenses and land registry
Contract
Sale
Price
565,000 €
Price for sqm
1,449 €/m2
Energy and heating
Power
1.19 KWH/MQ2
Heating
Autonomous
Service
Other characteristics
Building
Year of construction
1972
Building floors
3
Property location
Near
Zones data
Forli' (FC) -
Average price of residential properties in Zone
The data shows the positioning of the property compared to the average prices in the area
The data shows the interest of users in the property compared to others in the area
€/m2
Very low Low Medium High Very high
{{ trendPricesByPlace.minPrice }} €/m2
{{ trendPricesByPlace.maxPrice }} €/m2
Insertion reference
Internal ref.
12522315External ref.
60599157Date of advertisement
14/05/2022Services for you
Increase the value of your home and save on bills
Switch to the heat pump with

Contact agency for information
Similar properties

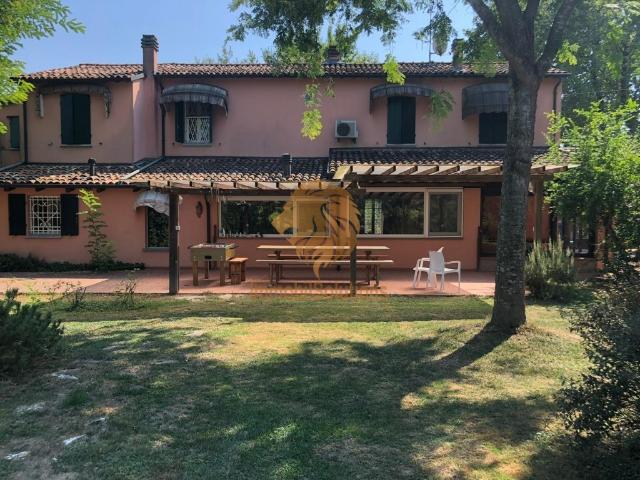

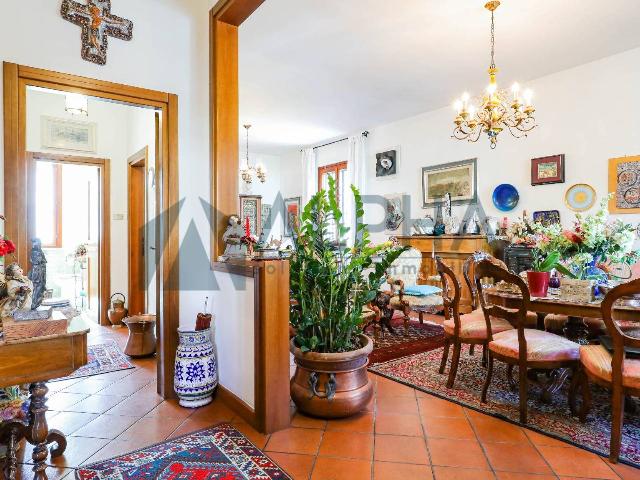
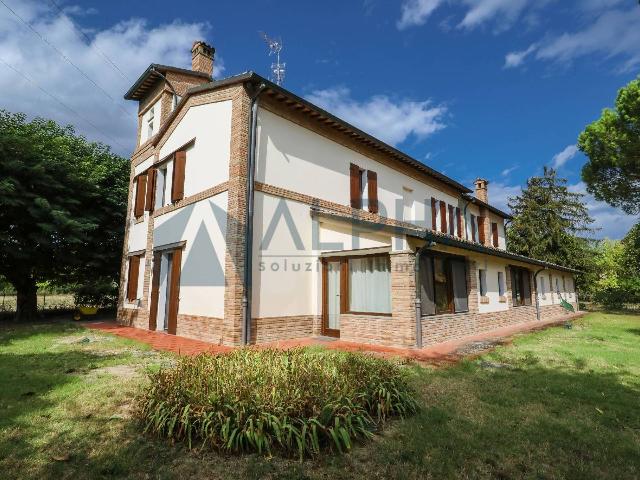
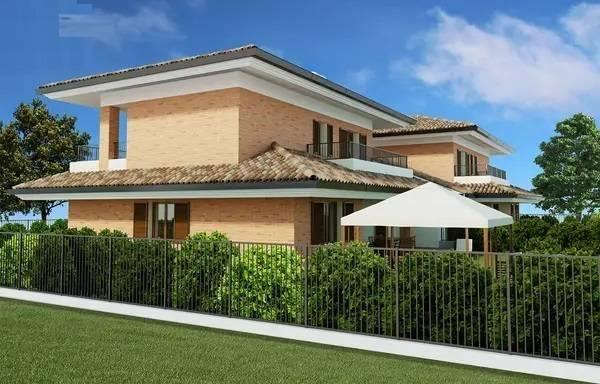
Related searches
The calculation tool shows, by way of example, the potential total cost of the financing based on the user's needs. For all the information concerning each product, please read the Information of Tranparency made available by the mediator. We remind you to always read the General Information on the Real Estate Credit and the other documents of Transparency offered to the consumers.