Alpha Immobiliare
During these hours, consultants from this agency may not be available. Send a message to be contacted immediately.
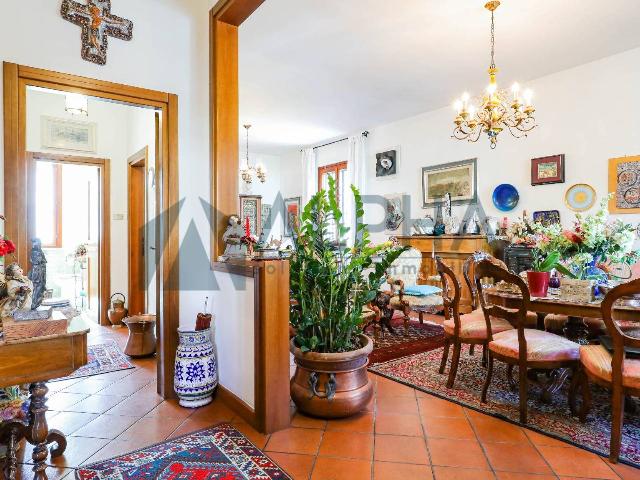

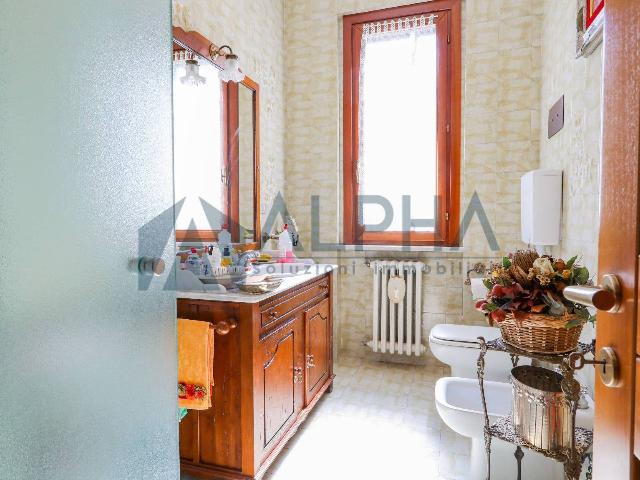
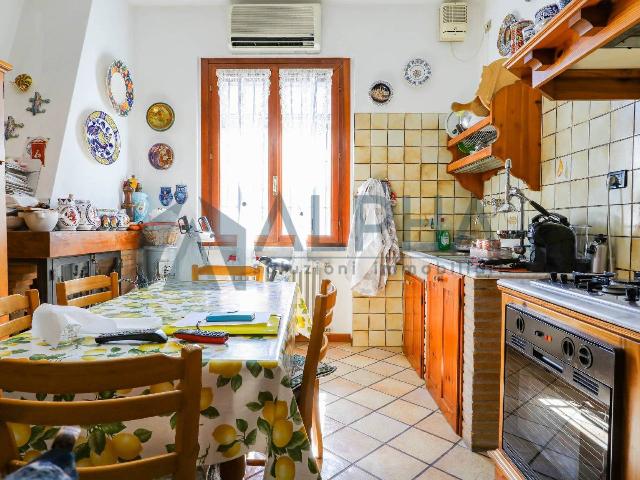
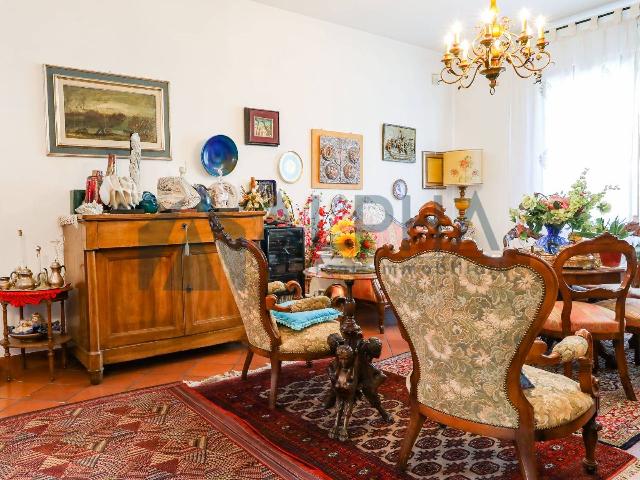


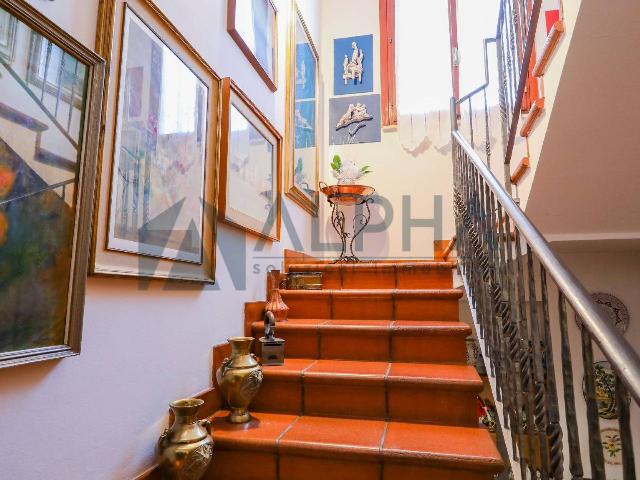

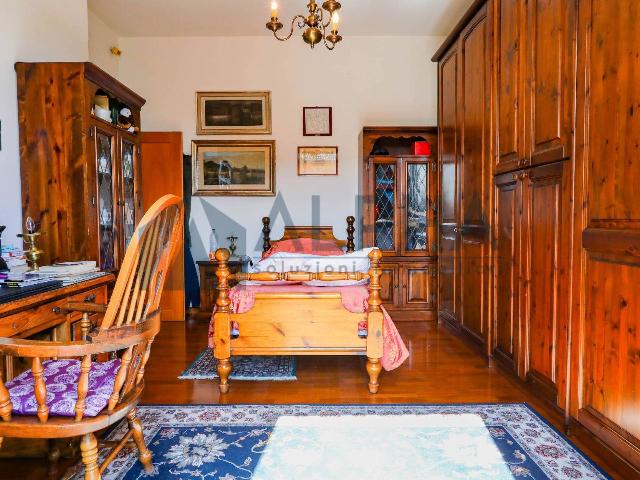
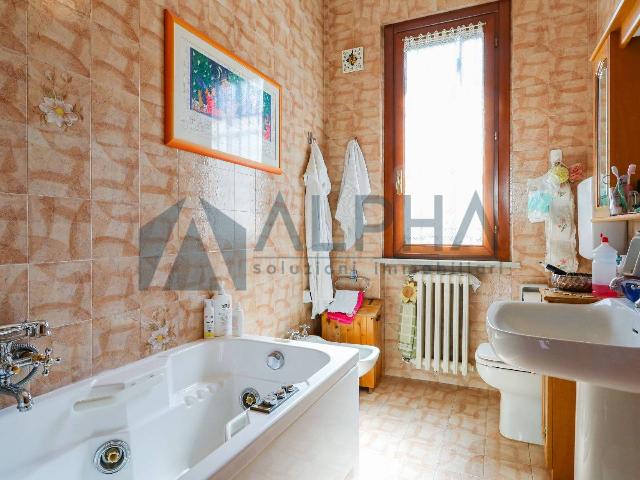

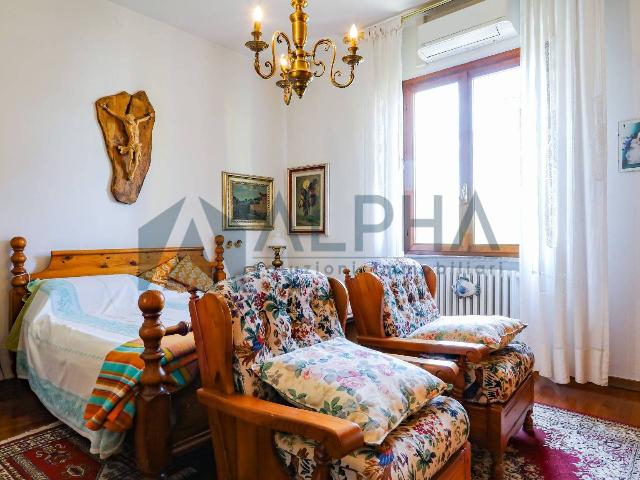


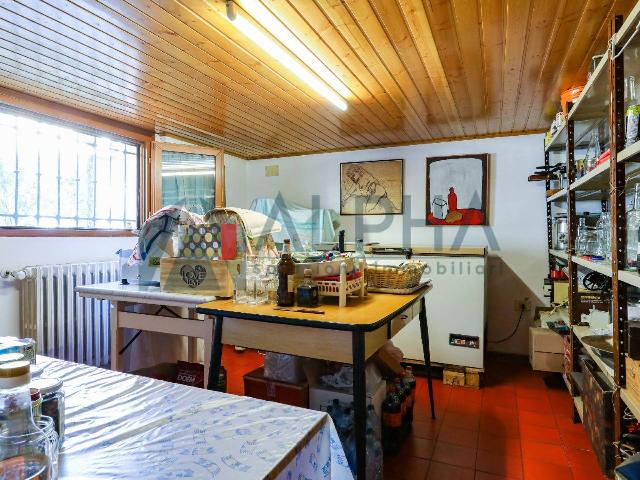
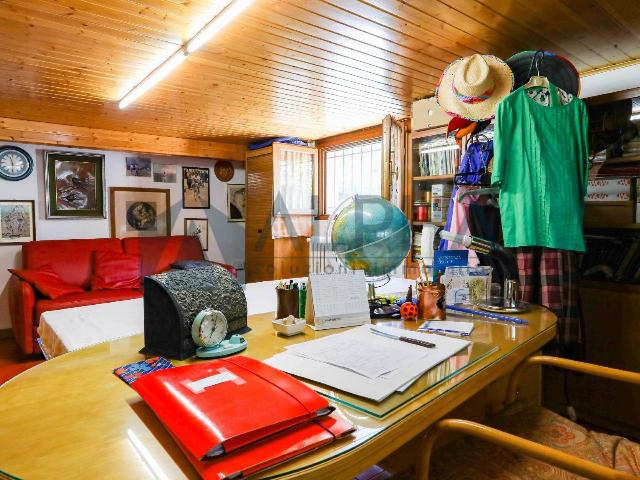
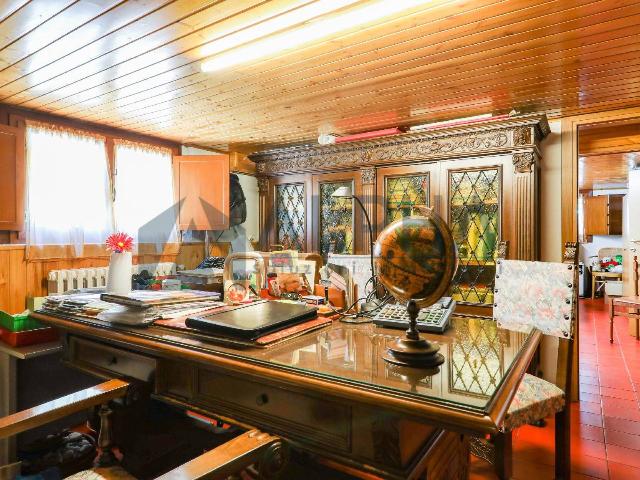

Mansion
645,000 €
Description
BOFONDI - FORLì
Alpha Immobiliare propone questa esclusiva villetta su due livelli con giardino e doppio garage.
Su un lotto di circa 500 mq sorge questa splendida abitazione indipendente concepita per ospitare due appartamenti dalle ampie metrature e numerosi servizi.
L’intera unità è mantenuta in ottimo stato e si presente con un ingresso al piano rialzato accessibile dal giardino privato.
Superata la soglia siamo accolti dal soggiorno di metrature considerevoli sulla destra, un ufficio sulla sinistra, il vano scale, la cucina abitabile con camino e il primo bagno finestrato.
Salendo al piano di sopra si dispone di 4 camere (2 matrimoniali, 2 singole), un ripostiglio, 2 balconi ed il secondo bagno con vasca idromassaggio.
Al piano più basso abbiamo la taverna con una dispensa, una secondaria cucina con camino, una larga camera, un ulteriore studio e il terzo bagno/lavanderia.
Dallo studio al piano interrato si puù uscire, tramite porta blindata, verso il retro del caseggiato dove troviamo una cantina coperta, il doppio garage e il retro del giardino con un gazebo.
In tutte le finestre troviamo delle inferriate a cancello, degli infissi in doppio vetro e legno e gli scuri.
· METRATURE CONSIDEREVOLI
· TOTALE INDIPENDENZA
· 4 CAMERE + 3 STUDI
· 3 BAGNI
· DOPPIO GARAGE
· 2 CAMINI
· CANTINA
· DISPENSA
Chiama Margherita al *** per fissare un appuntamento e avere più informazioni oppure scrivi a ******
Le presenti informazioni non costituiscono elemento contrattuale.
Main information
Typology
MansionSurface
Rooms
More of 10Bathrooms
3Balconies
Terrace
Floor
Ground floorCondition
RefurbishedLift
NoExpenses and land registry
Contract
Sale
Price
645,000 €
Price for sqm
1,612 €/m2
Service
Other characteristics
Building
Year of construction
1970
Building floors
3
Property location
Near
Zones data
Forli' (FC) -
Average price of residential properties in Zone
The data shows the positioning of the property compared to the average prices in the area
The data shows the interest of users in the property compared to others in the area
€/m2
Very low Low Medium High Very high
{{ trendPricesByPlace.minPrice }} €/m2
{{ trendPricesByPlace.maxPrice }} €/m2
Insertion reference
Internal ref.
16915741External ref.
Date of advertisement
10/05/2024
Switch to the heat pump with

Contact agency for information
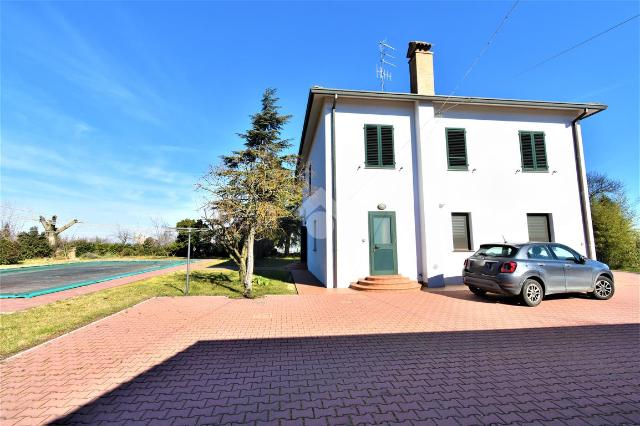

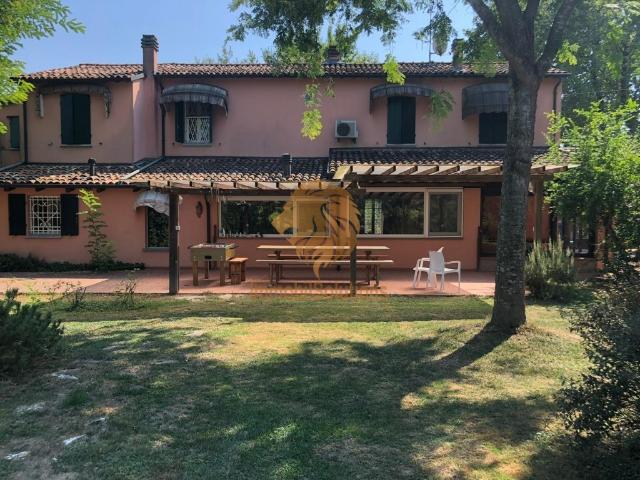

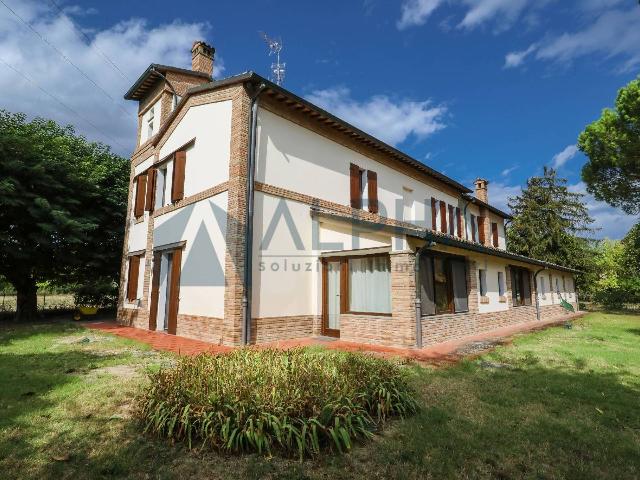
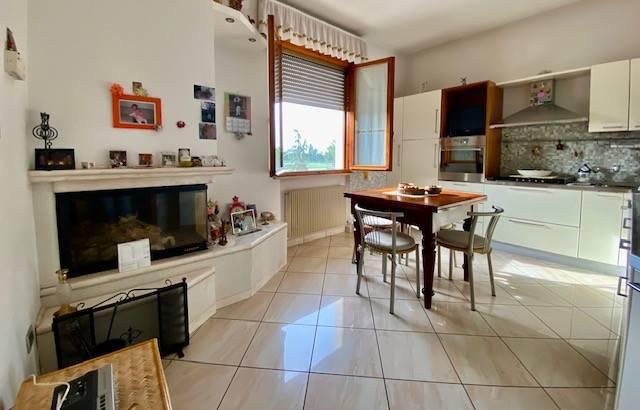
The calculation tool shows, by way of example, the potential total cost of the financing based on the user's needs. For all the information concerning each product, please read the Information of Tranparency made available by the mediator. We remind you to always read the General Information on the Real Estate Credit and the other documents of Transparency offered to the consumers.